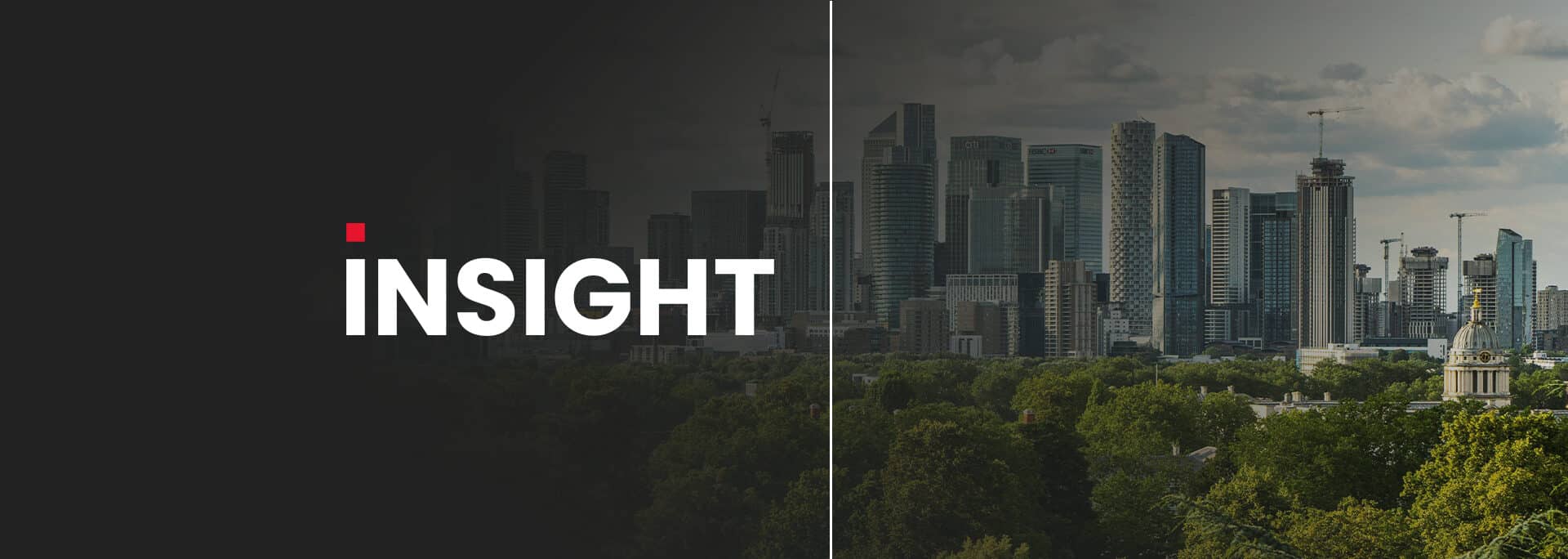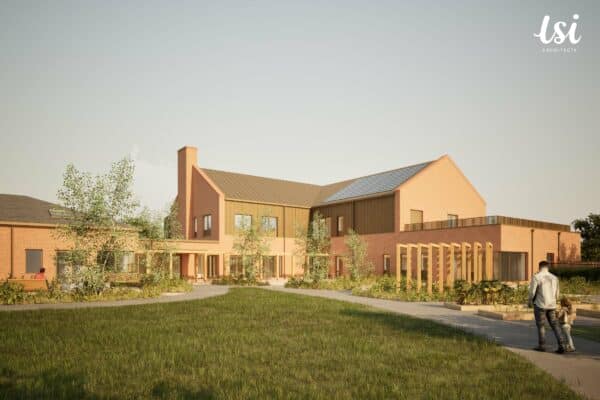Overheating risks and mitigation measures for buildings in the UK (Insight)
As global temperatures rise, the UK faces an increasing risk of overheating in buildings. Overheating can significantly impact occupant comfort, health, and wellbeing making it crucial for developments to incorporate effective strategies to mitigate overheating in both new and existing buildings. According to the UK’s third Climate Change Risk Assessment, heat-related deaths in the UK are expected to triple by the 2050s if current trends continue, which is why urgent action is needed.
Building Regulations Approved Document O is dedicated to overheating in buildings and was introduced in December 2021 and was revised in 2022. This document mandates that new homes must be designed to provide adequate means of removing excess heat and limit unwanted solar gains. This regulation emphasises addressing noise, pollution, protection from falling, protection from entrapment, and security issues at the early stages of development while formulating strategies to mitigate overheating risks. In situations where operable windows are restricted due to these concerns, compliance can still be achieved through various passive and low-carbon strategies.
The National Planning Policy Framework (NPPF) in the UK serves as a critical guide for planning and development, emphasising the importance of mitigating overheating in homes and buildings. In line with this framework, developers are required to follow specific guidelines, particularly those set by the Chartered Institution of Building Services Engineers (CIBSE). For residential developments, CIBSE TM59 provides the necessary methodology for overheating modelling, while CIBSE Guide TM52 should be applied to non-residential projects.
An important consideration is that dynamic overheating modelling is now a mandatory requirement at the planning application stage. This applies irrespective of the approach used to demonstrate compliance with Approved Document O of the Building Regulations. Therefore, ensuring adherence to these guidelines not only aligns with national policy but also helps create resilient and sustainable developments capable of withstanding the growing risks of climate change.

WHAT CONTRIBUTES TOWARDS OVERHEATING WITHIN BUILDINGS IN THE UK?
Overheating in buildings in the UK has become a major concern due to several factors:
Energy Efficiency Measures:
- High Levels of Insulation: While insulation helps in reducing energy consumption and keeping buildings warm in winter, it can also trap heat within buildings, leading to higher indoor temperatures during warmer months.
- Low Ventilation Rates: Efforts to improve energy efficiency often result in reduced ventilation, which can prevent the dispersal of accumulated heat in a building.
Climate Change:
- Increasing Outdoor Temperatures: Global warming will lead to higher annual temperatures and far hotter days throughout the summer months, which can directly contribute to higher indoor temperatures.
Solar Gains:
- Increased Glazing within buildings: The use of larger windows and glass facades allows more sunlight to enter a building when compared with more classical designs. The presence of more glazing in a building increases indoor temperatures due to the increase of solar intrusion.
- Building Orientation: The orientation of a building affects the amount of sun entering a building. With certain orientations, such as south facing in the northern hemisphere more direct sunlight is received which increases internal temperatures compared to northern facing buildings.
Internal Gains:
- Domestic Settings: Heat generated by occupants, appliances, and lighting can all add to the increase of indoor temperatures.
- Non-Domestic Settings: Equipment and machinery in commercial or industrial buildings can generate significant heat and increase indoor temperatures.
Infrastructure Issues:
- Poorly Insulated Pipework: In communal heating schemes, poorly insulated pipes can lead to heat being lost to risers and voids in the building, rather than being contained to the pipework. This loss of heat from the pipework can affect the overall building temperature, particularly in corridors which absorb the lost heat from the pipework.
Building Design and Materials:
- Low Thermal Mass: Thermal mass refers to the ability of the materials to store and emit heat. If the design doesn’t properly integrate thermal mass with adequate ventilation, it may result in overheating within homes. Generally, heavier masonry-based materials have higher thermal mass and absorb more heat than lighter timber-based materials. Exposed walls and floors are other examples of high thermal mass which absorb the solar heat that enters the living space. If shading and ventilation are integrated into design along with high thermal mass, overheating risks can be reduced.
- Single Aspect Design: Flats in the UK are typically designed on a single aspect which means there is no cross-flow ventilation across the building, which means the building is more prone to overheating.
- Urban Heat Island Effect: Urban areas, particularly cities like London, experience higher temperatures due to dense infrastructure absorbing heat and radiating back during the night. Reduction of vegetation in urban areas contributes to an increase in the urban heat island effect.
Site and Environmental Factors:
- Site Temperatures: Local microclimates and site-specific conditions can influence building temperatures.
- Closed Windows: Noise, pollution, or security concerns can lead to windows being kept closed, reducing natural ventilation and increasing the risk of overheating within a building.
Design and Management:
- Bad Design: Poorly designed buildings can lead to inadequate thermal performance as mentioned in other points.
- Inadequate Services: Insufficient cooling systems or poorly maintained Heating, Ventilation, and Air Conditioning (HVAC) systems can fail to mitigate overheating in a building.
- Poor Management: Ineffective building management practices can exacerbate overheating.
Examples for poor management which can exacerbate overheating include:
-
- Inadequate maintenance of HVAC system.
- Improper use of shading devices during hot weather.
- Overuse of Internal Heat Source.
- Insufficient ventilation.
- Failure to adjust building systems as per changing weather conditions.
Addressing these causes of overheating requires a holistic approach that balances energy efficiency with effective cooling strategies, adequate ventilation, and thoughtful building design to enhance thermal comfort whilst minimising overheating risks.
HOW WE MITIGATE OVERHEATING
We follow the correct standard approach for overheating assessments and bring our expertise to every project, providing appropriate guidance to ensure successful outcomes and client satisfaction.
Passive Strategies for Overheating Mitigation
Create’s initial approach to an Overheating Assessment involves implementing a variety of passive strategies, including:
- Energy Efficient Design: Minimising internal heat generation through energy efficient design.
- Efficient building fabrics: Utilising materials that enhance thermal insulation and reduce heat transfer.
- Reduce the amount of heat entering a building in summer: Through orientation, shading, albedo, fenestration, insulation, green roofs and walls which can all reduce heat entering to a building.
- Low G-Value glazing: Installing glazing with a low solar heat gain coefficient can limit solar gains.
- Cross ventilation: Designing buildings to facilitate natural airflow, and enhancing cooling through cross ventilation.
- Internal blinds and external shading devices: Incorporating overhangs, external shutter and internal blinds within a building help to block and reduce direct sunlight entering a building.
- Night cooling: Facilitating night cooling by designing for adequate ventilation during cooler night time temperatures can help to reduce indoor temperature.
- Minimizing internal heat gains: Reducing heat generated internally by using energy efficient appliances and lighting.
- Managing the heat effectively: Heat within a building can be managed effectively through exposed thermal mass and high ceilings. In buildings, materials like concrete, brick, and stone can act as thermal mass. When these materials are exposed, they absorb excess heat during the day, reducing the amount of heat that builds up in the indoor environment. As the temperature drops at night, the stored heat is gradually released, helping to maintain a more stable and comfortable indoor temperature. High ceilings also play a significant role in overheating mitigation by increasing the volume of air within a room. Since warm air rises, high ceilings allow the heat to accumulate above the occupied space, keeping the lower areas cooler. The measures outlined should be all considered in the early design stages to ensure that buildings remain cool without relying on mechanical systems, which should be used as a last resort in cooling hierarchy. If mechanical ventilation or active cooling systems are required for a development, we will ensure that they are the lowest carbon options.
Addressing the Urban Heat Island Effect
Urban heat islands (islands of high temperatures relating to outlying areas) in urban areas are created due to structures such as buildings, roads, and other infrastructure which absorb and re-emit the sun’s heat more than natural landscapes. In urban environments, the heat island effect can exacerbate overheating risks. To mitigate this, we propose adjacent structures and landscape features in our models which provide shading and contribute to a cooler microclimate.

This can include:
- Green Infrastructure: Incorporating green roofs, walls, and urban vegetation to absorb heat and provide natural shading.
- Shading Structures: Designing adjacent buildings or structures that offer shade to surrounding areas, reducing the overall temperature of the urban environment.
- Reflective Materials: Using materials with high solar reflectance index (SRI) for pavements, roof, cladding and building exteriors to reflect more sunlight and absorb less heat. SRI is a measure of both the solar reflectance and the emittance of a material and is designed to indicate how warm that surface will get in sunlight. Light coloured materials have higher SRI than dark coloured materials.
Active Strategies for Overheating Mitigation
When passive strategies mentioned earlier are insufficient to achieve compliance with overheating standards, we employ several active strategies, including:
- Mechanical Ventilation with Heat Recovery (MVHR) and Summer Bypass Mode: Utilising MVHR systems with a summer bypass mode to provide ventilation without heat recovery, which effectively reduces indoor temperatures.
- Active Cooling Systems: Implementing air conditioning or other active cooling solutions are a last resort when natural ventilation and passive measures are inadequate.
These active measures ensure that buildings comply with the overheating requirements outlined in Part O, considering future and extreme weather scenarios induced by climate change.
On a recent residential project, we implemented several measures to ensure compliance with Building Regulations Part O and were able to enhance the building’s resilience to current and future climate conditions. The key design measures we included to manage heating were:
- Installation of windows with a low G-Value to limit solar gains.
- Addition of external shading through balconies.
- Adding highly reflective blinds to further mitigate solar gain.
- The location of the development and the potential for noise and security issues which could result in windows being kept shut, meant active strategies were incorporated. Mechanical ventilation was employed to enhance airflow and hybrid cooling systems were also introduced to provide specific cooling capacities and a supply of fresh air to each dwelling.
At Create, we are taking a proactive and collaborative approach towards addressing future occupants’ health and wellbeing, while at the same time providing cost-effective and energy efficient design solutions. We aim to deliver this at the earliest stages of our design work and strive to achieve a sustainable outcome for both the client and building users.
To discuss any of the items raised in this article, please reach out to Sunanda Swain and our Sustainability team.
To engage with this post on LinkedIn, please visit: https://www.linkedin.com/pulse/overheating-risks-mitigation-measures-buildings-uk-insight-createce-e4qqe
ABOUT ‘INSIGHT’
‘Insight’ is our way of discussing ongoing challenges and issues facing our industry. These posts will be separate to our usual news and project posts and identified via the insight tag. Our thought pieces will range from discussions on regulations and legislations, laws and governance to national strategy and local policy.




