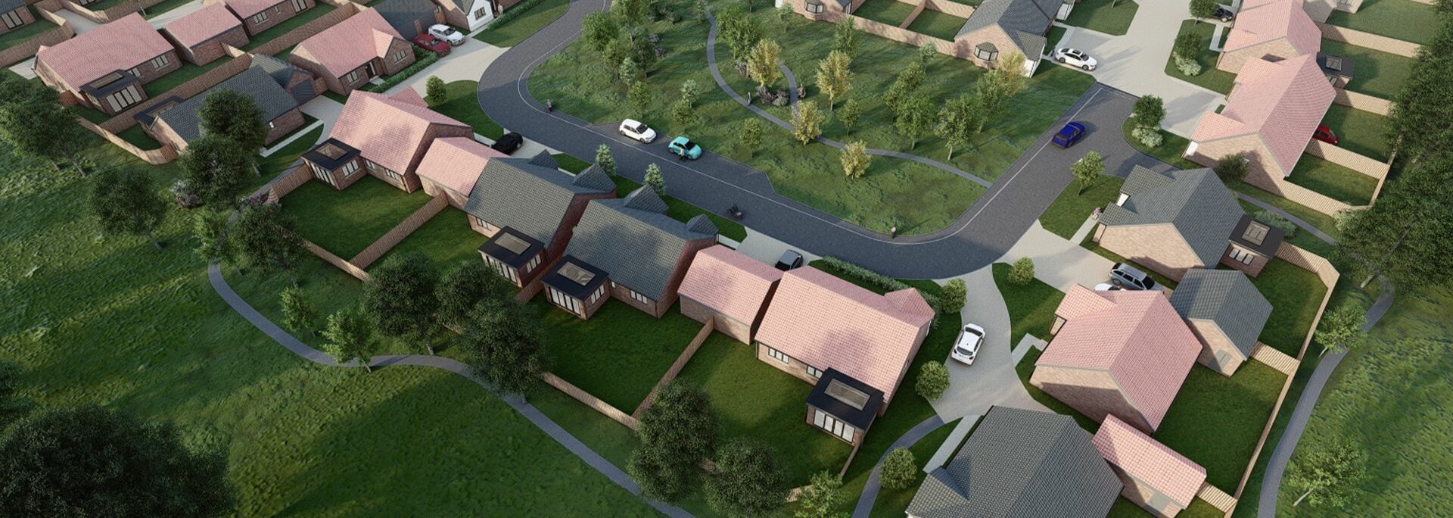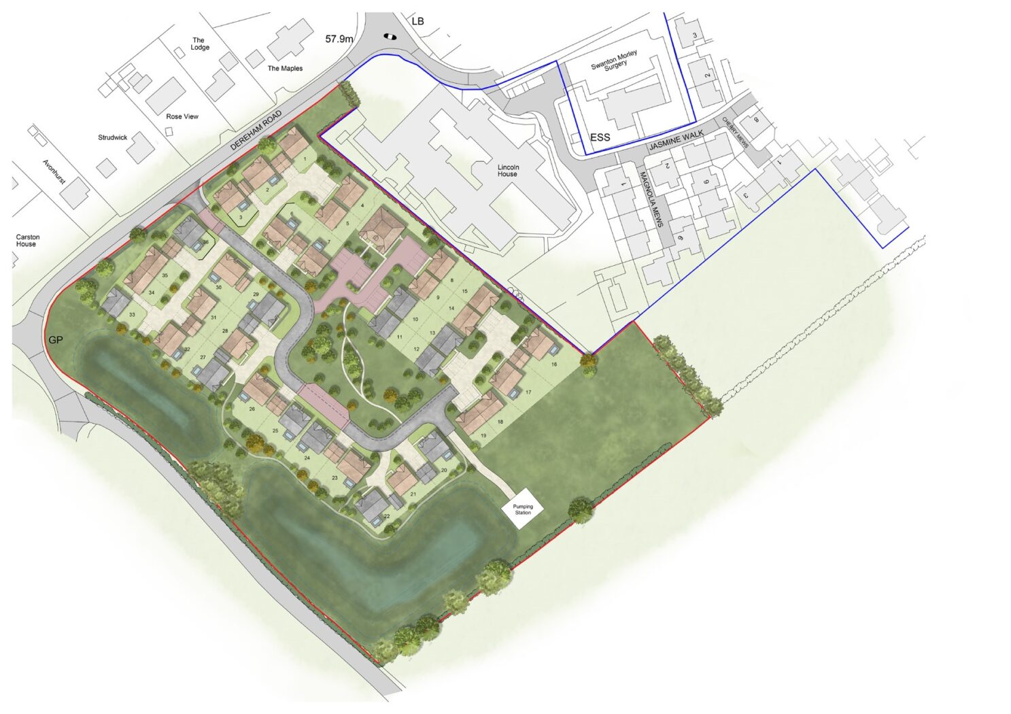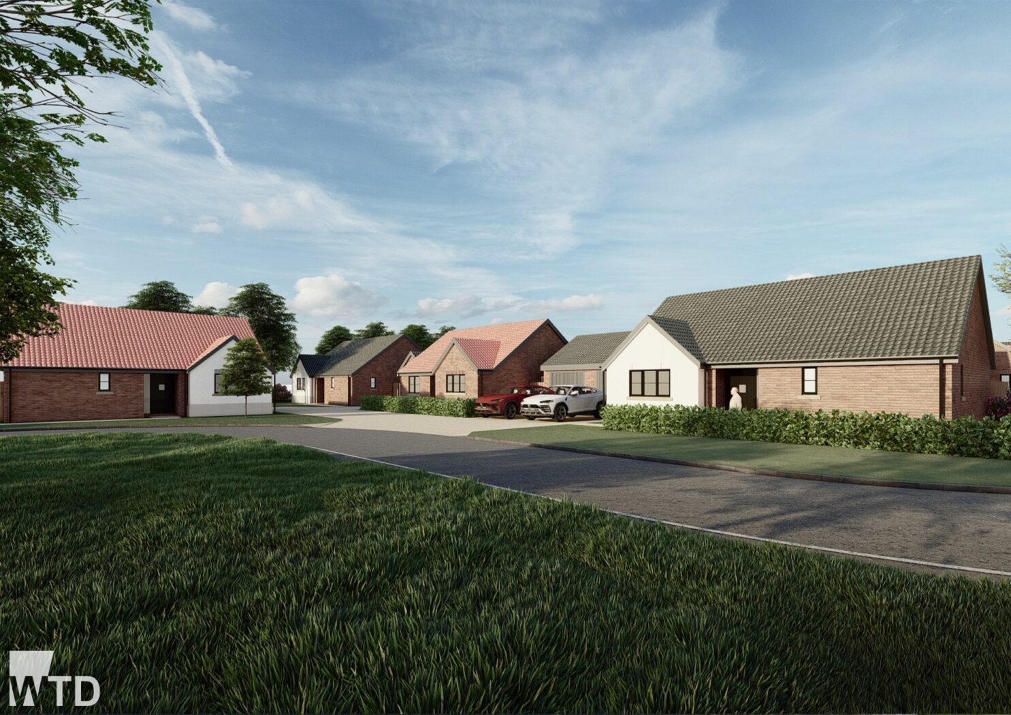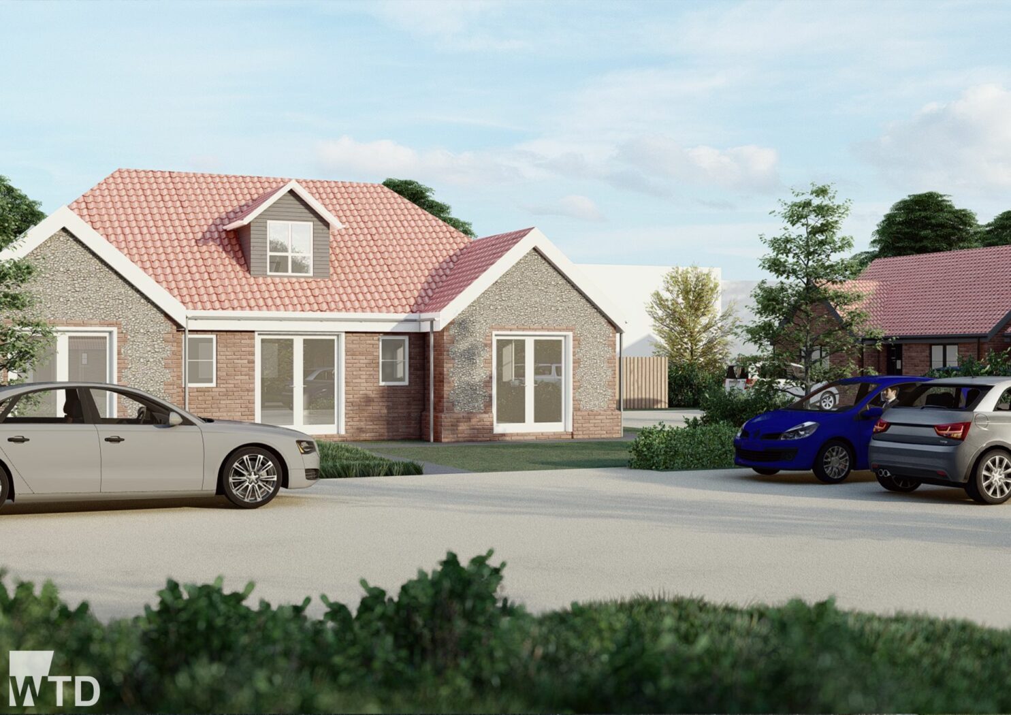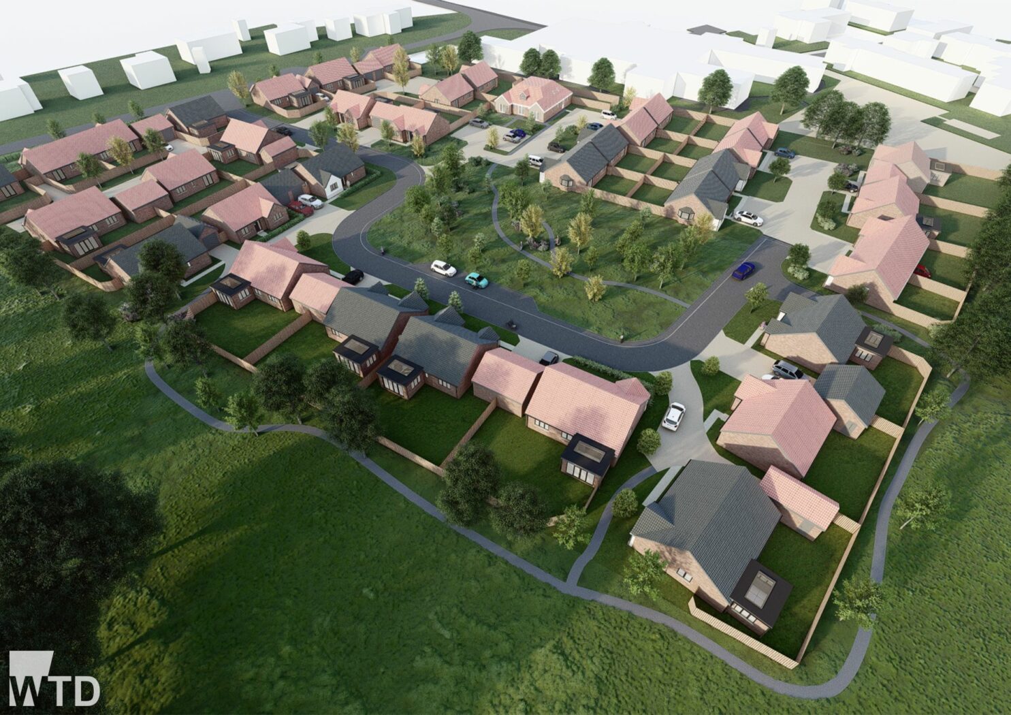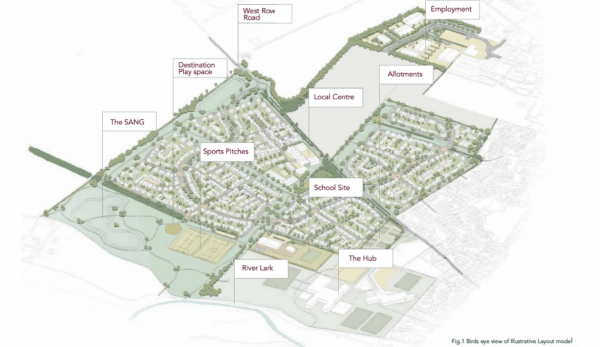Castlemeadow Care secure planning for new Assisted Living Complex at Swanton Morley
Create are delighted to hear that our client, Castlemeadow Care, has secured planning permission for a new assisted living complex at Woodgate Park, Swanton Morley, Norfolk.
The scheme, designed by Norfolk-based CIAT Chartered practice WT Design, will be built on land immediately adjacent to Castlemeadow Homes’ existing Lincoln House Care Home. The approved plans include 36 Assisted Living Bungalows designed specifically for the over-65s, together with a central clubhouse, new access, open space, and surface water drainage infrastructure.
Sustainability is at the heart of the proposals, with a fabric-first approach shaping the design of the entire complex. The development has been carefully planned with the local community in mind, aiming to foster a more connected and cohesive parish for all generations.
The bungalows themselves showcase sustainable design and community living, incorporating low-carbon technologies such as air source heat pumps, photovoltaic panels, and battery storage as standard. Materials have been chosen to reflect the village’s character, featuring red brick, flint, rustic red, and anthracite grey roof tiles.
Create supported the project through the pre-application and planning stages, providing technical advice and services across the Transport and Sustainability disciplines. Our input included the preparation of a robust Transport Assessment and a comprehensive Energy Statement.
The professional design team – led by Saul D Humphrey LLP – also includes Bidwells and Canham Consulting.
With planning permission now secured, we look forward to seeing this thoughtfully designed development come to life.

