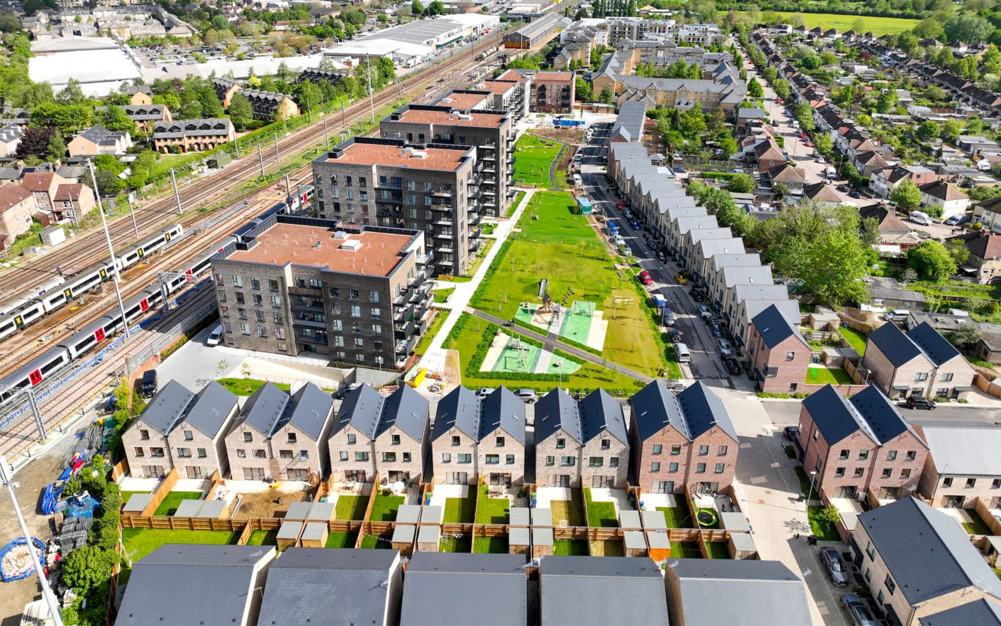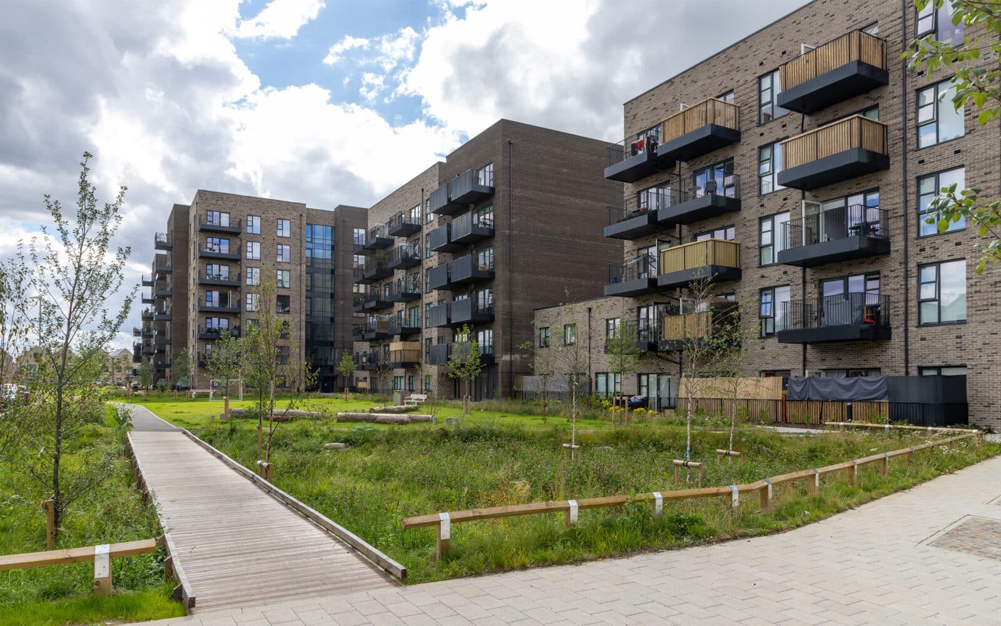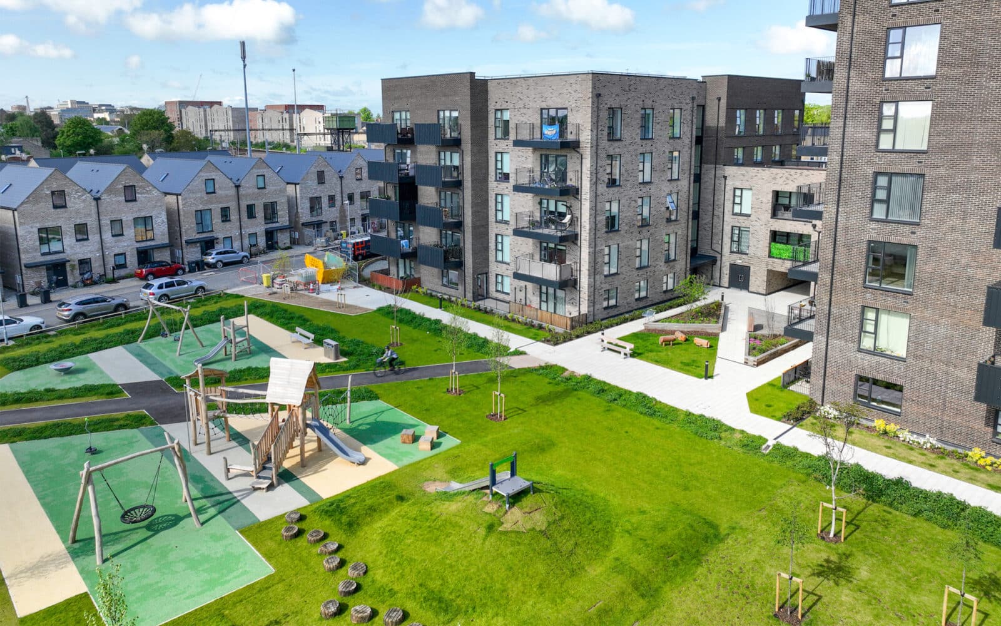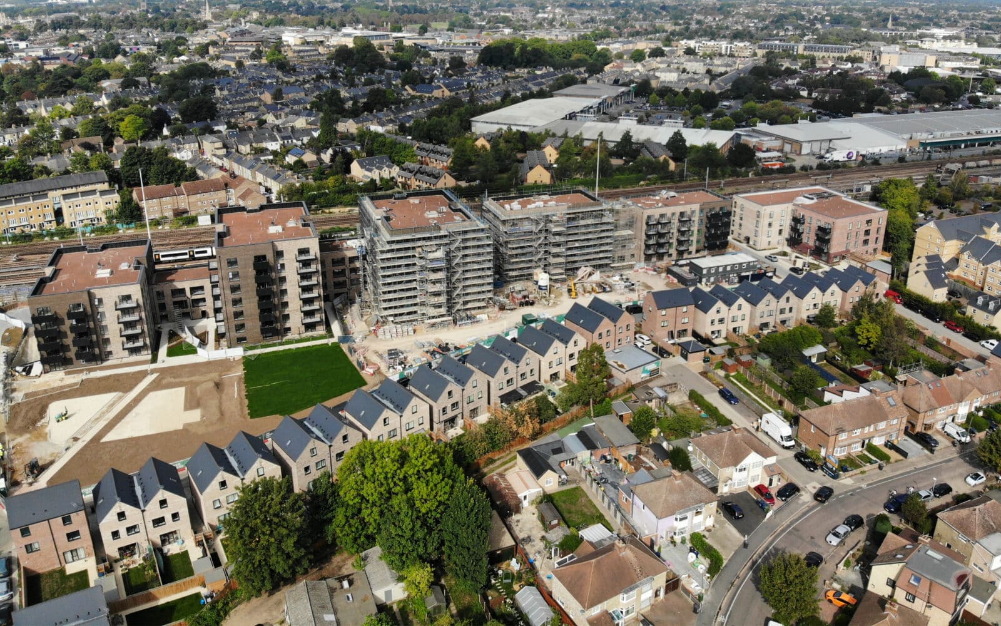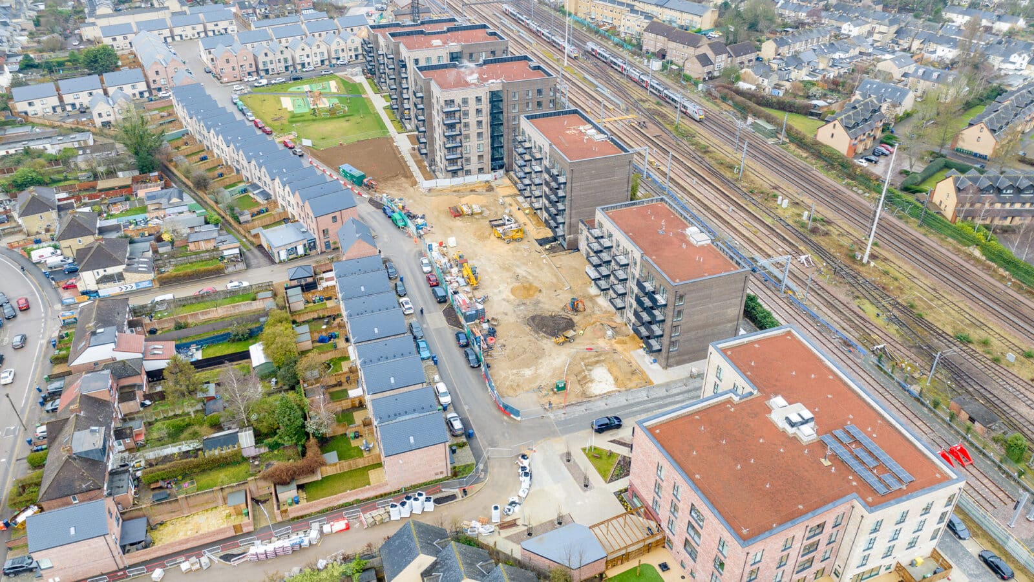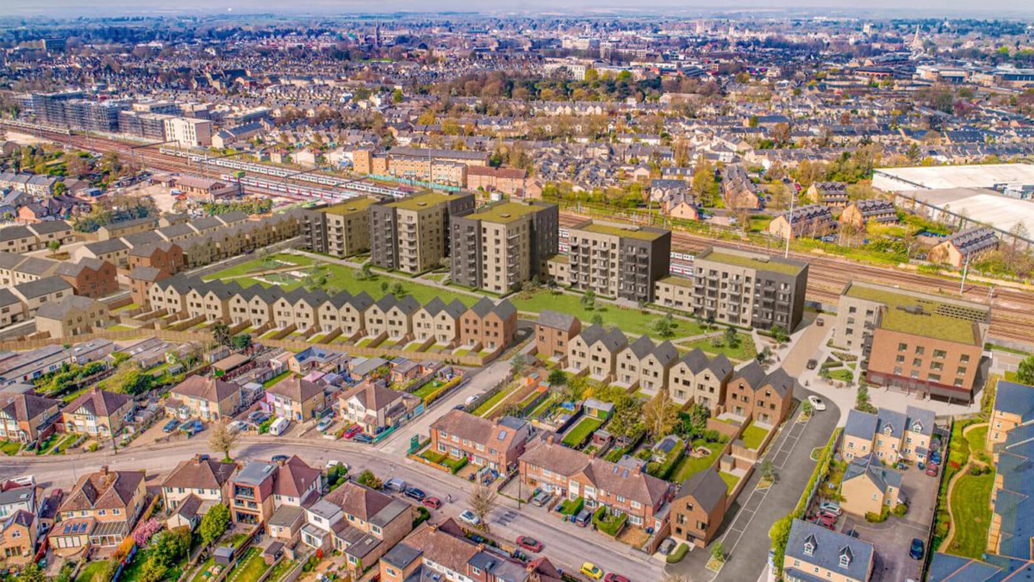PROJECT DESCRIPTION:
Built on the site of the former Ridgeons Timber and Builders Merchants, Timber Works is a major mixed-tenure residential development located on Cromwell Road in Cambridge. The scheme delivers 118 new council homes and 177 market-sale homes, along with a nursery, a landscaped central park, public open spaces, and a basement car park. Designed by Pollard Thomas Edwards, it stands as Cambridge Investment Partnership’s (CIP) largest development to date and a key contribution to Cambridge City Council’s 500 Council Homes Programme, aimed at addressing housing needs across the city.
Create were first appointed in 2018 to provide multidisciplinary services in support of the planning application, which was granted approval by Members of Cambridge City Council in October 2019. Following the success of the planning phase, we continued to support the project through the design, construction, and post-construction stages from 2019 onwards, working in close collaboration with the main contractor, Hill Group.
The site’s location presented several logistical and environmental challenges, particularly its proximity to active National Rail infrastructure. This required careful coordination and specialist assessments throughout the construction phase to ensure compliance, minimise risk, and protect both future residents and neighbouring rail assets.
WHAT WE DID:
PLANNING STAGE
- Initial Baseline Noise and Vibration Monitoring
Establishment of environmental baseline conditions to inform the planning application and future assessments.
- Plant Noise Assessment
Evaluation of potential noise emissions from fixed mechanical plant to support compliance with local authority criteria.
- Air Quality Assessment
Analysis of existing and future air quality conditions to assess the impact of the proposed development and ensure mitigation where necessary.
- ADMS Plan Modelling
Atmospheric dispersion modelling using ADMS software to assess pollutant concentrations and inform air quality conclusions.
- Materials Management Plan (MMP)
Preparation of a CL:AIRE-compliant MMP to ensure sustainable and legally compliant reuse of materials.
- BREEAM Pre-Assessment
Early-stage evaluation of the project’s sustainability objectives to determine its potential BREEAM rating and inform future design strategy.
- Energy Statement
Modelling and reporting of energy demand, efficiency measures, and carbon emissions in line with local planning requirements.
- Sustainability Statement
A holistic overview of the development’s sustainability performance, demonstrating how the development would address local sustainability policies, including energy efficiency, water management, and environmental impact.
- Thermal Modelling
Building performance analysis to assess overheating risk and inform passive design and mechanical ventilation strategies.
- Ventilation Statement
Assessment of ventilation strategy for compliance with Building Regulations and environmental design targets.
- Multidisciplinary Advice
Coordinated input across disciplines to support a comprehensive and efficient planning submission.
DESIGN STAGE
- Operational Noise Assessment – Nursery Use
Assessment of external and internal noise levels to ensure a safe, comfortable acoustic environment for nursery users.
- Detailed Noise Break-in Calculations
Precise modelling of external noise intrusion to inform façade design and internal ambient noise criteria.
- Acoustic Design of Winter Gardens
Incorporation of enclosed Winter Gardens for amenity spaces overlooking railway lines to provide acoustic mitigation and year-round usability.
CONSTRUCTION STAGE
- Demolition and Construction Dust Management Plan
Development of a proactive dust control strategy to mitigate particulate emissions during site activities.
- Construction Noise and Vibration Assessment
Review of anticipated construction impacts, including plant and piling operations, to protect sensitive receptors.
- Noise, Vibration and Dust Monitoring
Undertook on-site monitoring to ensure compliance with environmental limits, working closely with the contractor to investigate and resolve any exceedances identified.
POST-CONSTRUCTION STAGE
- BREEAM Post Construction Stage (PCS) Assessment
Final BREEAM evaluation and reporting to confirm as-built performance and secure formal certification.
KEY ACHIEVEMENTS / BENEFITS
- Planning Approval Secured
Planning approval obtained from Cambridge City Council in October 2019.
- Innovative Acoustic Mitigation
Anticipating occasional impulsive noise from nearby rail lines, we designed Winter Gardens for affected units to maintain high-quality amenity space and ensure resident comfort.
- Proactive Risk Management with National Rail
When National Rail raised concerns regarding vibration impacts on their infrastructure during piling operations, we delivered a Detailed Vibration Assessment and implemented real-time monitoring. The data demonstrated no adverse effects, satisfying National Rail’s technical requirements and preventing delays.
- Integrated Structural and Environmental Design
Our structural engineers developed a robust boundary wall design that protected both resident amenity spaces and National Rail’s assets, showcasing the value of integrated consultancy.
CLIENT FEEDBACK
“Cromwell Road is one of the largest schemes undertaken by CIP so far. Create’s team of consultants, engineers and technicians have been paramount in helping us to successfully undertake these works, providing multidisciplinary technical services and advice throughout the life of the project. Their experience and skillset have allowed us to deliver much-needed high quality homes for future residents.”
Brad Tyrrell, Senior Technical Coordinator at Hill Group

