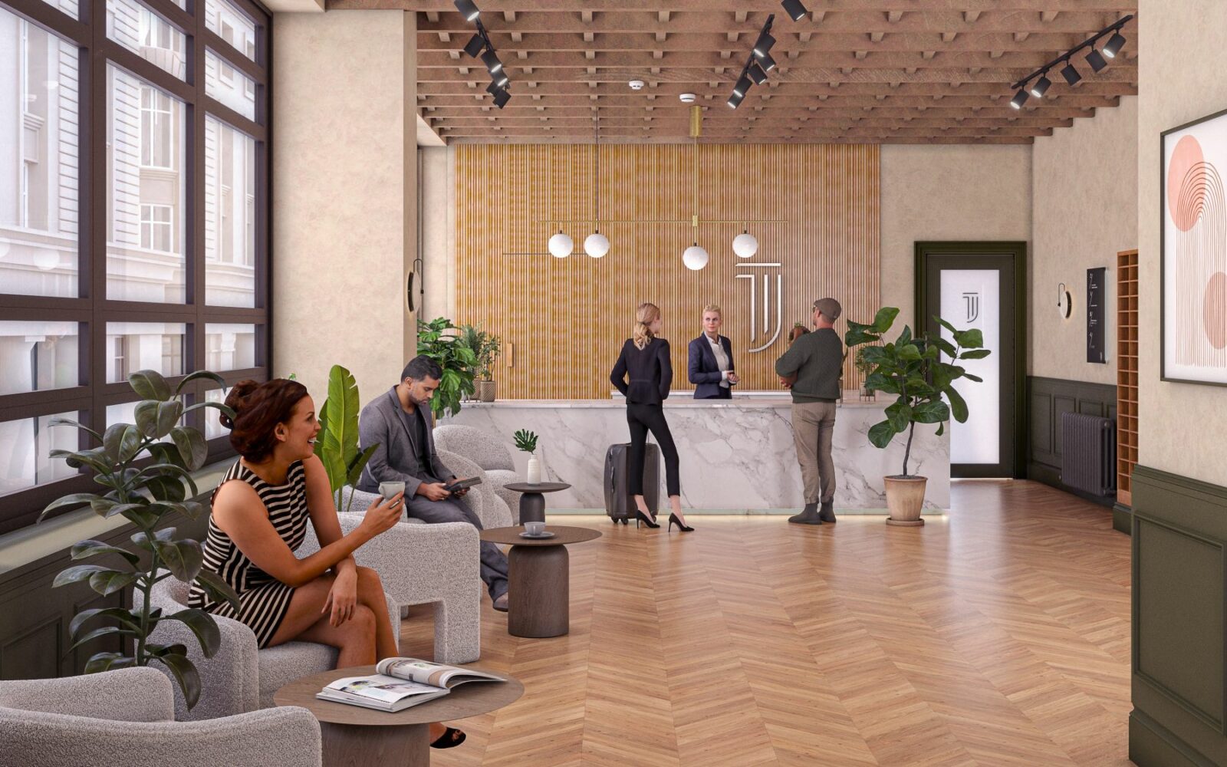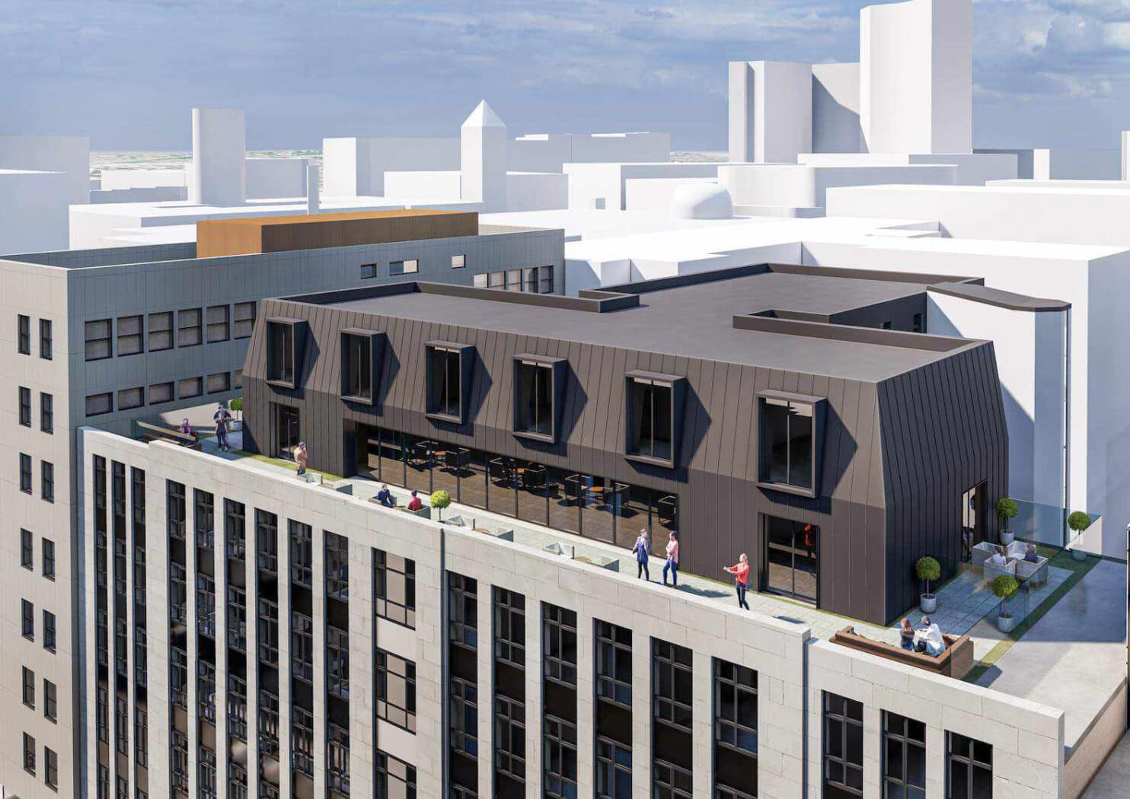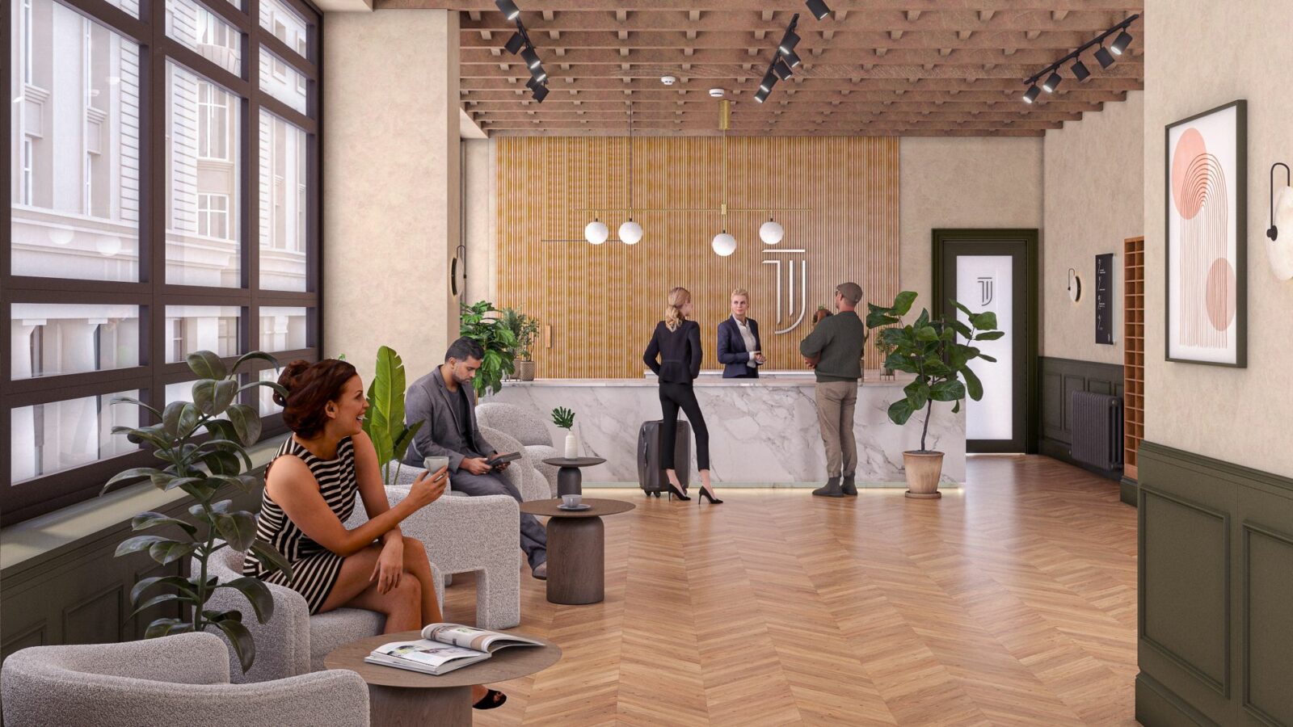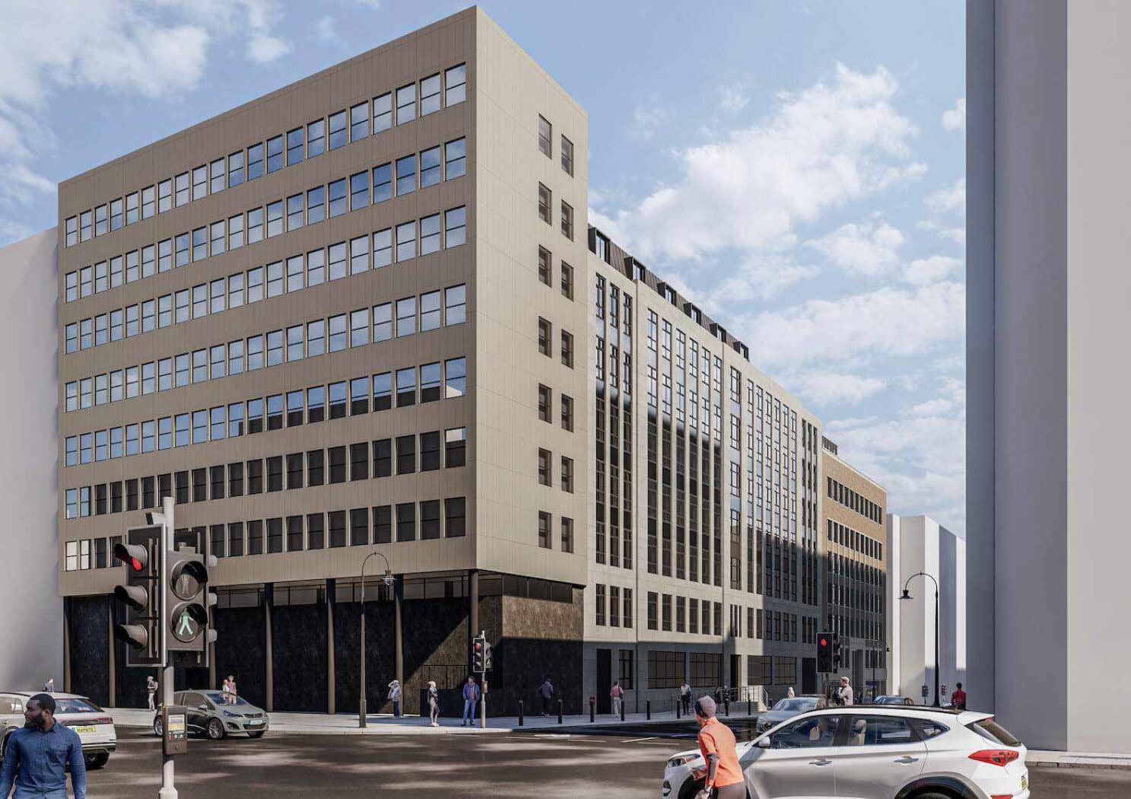PROJECT DESCRIPTION:
Richmond House, a former university building in Birmingham city centre is being transformed into a new co-living complex of studio apartments named The James Birmingham.
The new co-living scheme from real estate developers and operators, The James, is the first of its kind to be approved by Birmingham City Council. It will see 150 apartments built as part of a change of use aimed at providing a luxury co-living space for postgraduate students and young professionals working in the area, typically between the ages of 18-35.
The proposals also include a two-storey rooftop extension and shared facilities such as communal kitchen and dining areas, podcast studio and work lounge, gym, games room, cinema, external terrace and socialising area. In a drive to put sustainability at the forefront, air source heat pumps will be used throughout the building.
We were appointed to cover the roles of Acoustics, Air Quality, Flood Risk, and Sustainability Consultant, working as part of a wider project team. Together we have been providing a variety of technical services to support the compilation of a robust planning application. With approval granted, we continue to work alongside the design team to discharge the remaining planning conditions and further develop the drainage strategy.
WHAT WE DID:
PLANNING STAGE:
- Air Quality Assessment
- Acoustic Assessment
- Overheating Assessment
- Energy Assessment
- Sustainability Assessment
- Surface Water Drainage Strategy
- Discharge of Planning Conditions
KEY ACHIEVEMENTS / BENEFITS:
- Secured planning permission from Birmingham City Council on Wednesday 20th March 2024.





