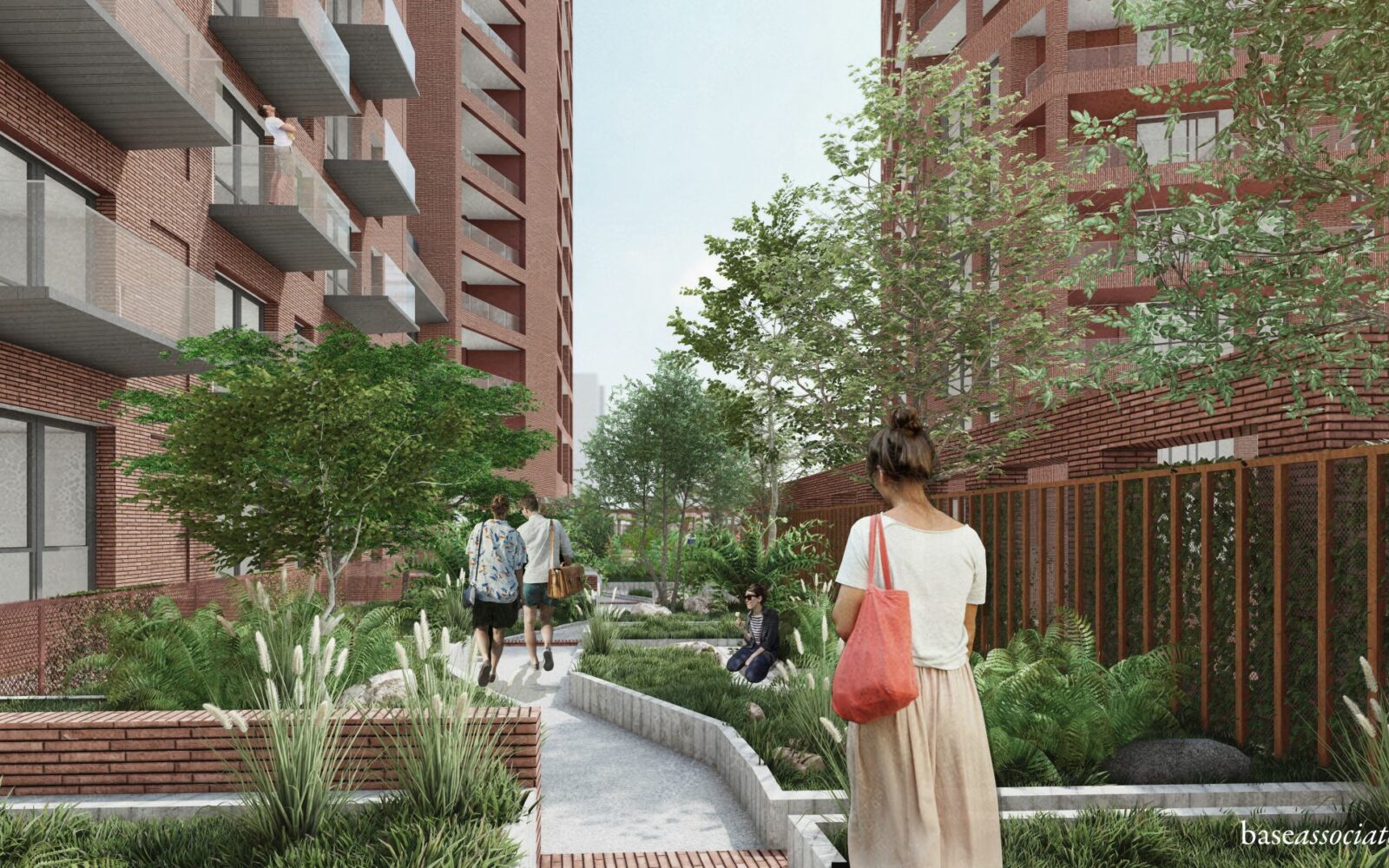PROJECT DESCRIPTION:
The proposal is for the demolition of No. 421 and 423 (Symal House) Edgware Road and erection of a building of up to 20 storeys to provide residential dwellings, with a retail outlet and flexible commercial units on the ground floor. It will feature a basement together with associated car and cycle parking, vehicular access and a delivery bay to Carlisle Road, private amenity space, public realm and landscaping.
We have been working closely with Sheen Lane Developments Ltd, Pegasus Planning, Base Associates Architects and rest of the team to provide multidisciplinary services to support a planning application. Our scope of works has included producing a variety of assessments and statements to support the application, as well as providing detailed technical advice to the wider project team in relation to aspects such as MEP and Sustainable urban Drainage Systems (SuDS).
WHAT WE DID:
PLANNING STAGE
- Contaminated Land Assessment
- Conducted Geotechnical Site Investigations
- Air Quality Assessment with ADMS-Roads Dispersion Modelling
- Air Quality Neutral Assessment in line with The London Plan Guidance
- Air Quality Positive Statement in line with The London Plan Guidance
- Microclimate Assessment
- Energy, Sustainability and Overheating Assessments
- Lighting Impact Assessment
- Flood Risk Assessment and Drainage Strategy
- Site Waste Management and Pre-Demolition Audits
- Utilities Appraisal & MEP Design
- Circular Economy Statement
- Whole Lifecycle Carbon Assessment
- BREEAM
KEY ACHIEVEMENTS / BENEFITS
- Incorporated the necessary energy and sustainability measures to meet the Greater London Authority’s (GLA) requirements.
- Incorporated surface water attenuation measures necessary to meet Lead Local Flood Authorities requirements.
- Completed necessary audits and whole carbon lifecycle assessments to meet the GLA requirements.
- Met the Air Quality Carbon Positive requirements.
- Dispersion modelling results showed that all pollutants were predicted to be below their relevant air quality objectives with the operational development. As a result, the development was fit for planning without any additional mitigation measures.
- Completed necessary site surveys to support the outline design and required energy and environmental assessments to support the planning application.
- Successfully secured planning permission in December 2022.


