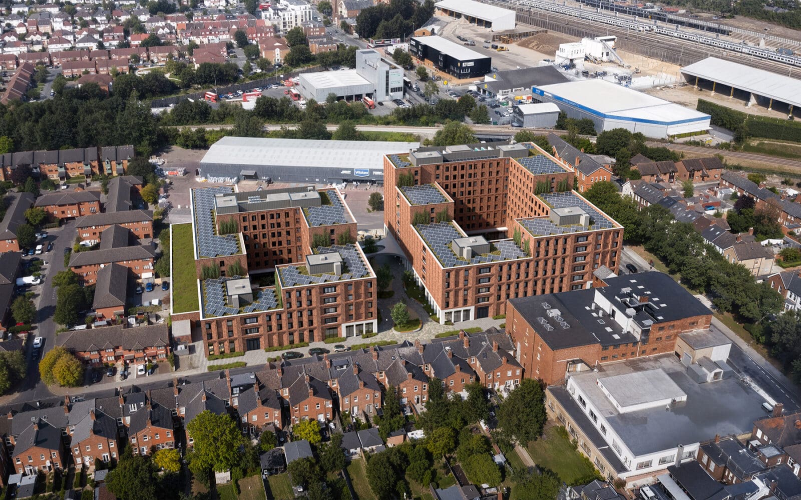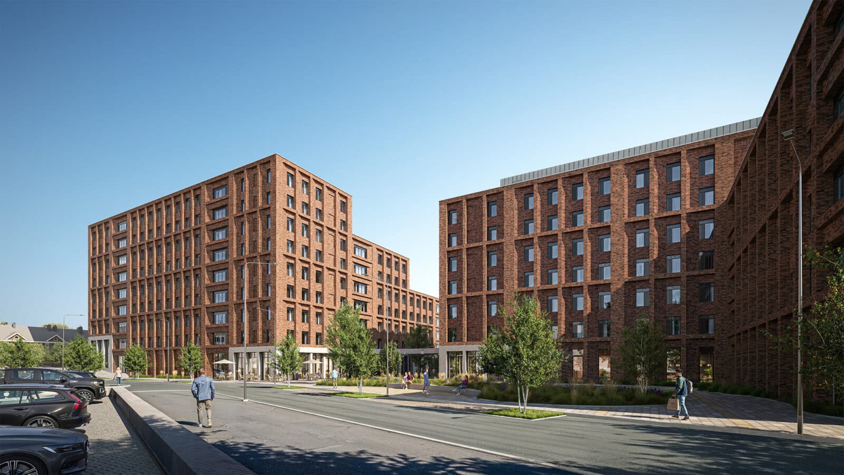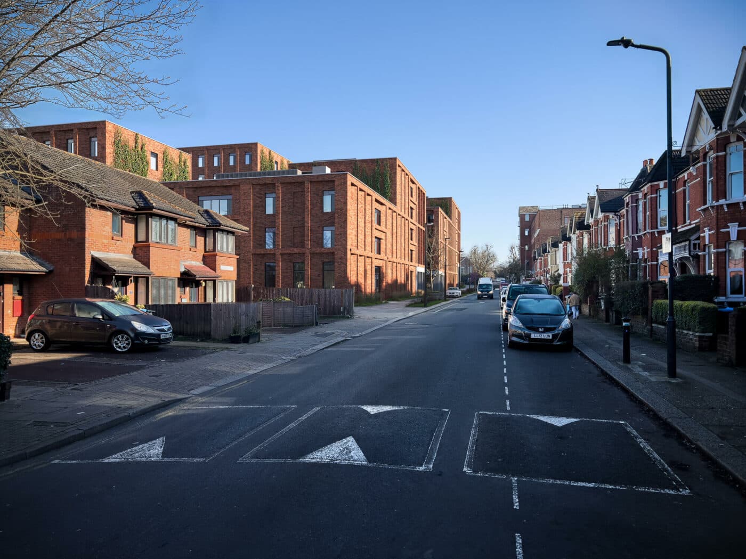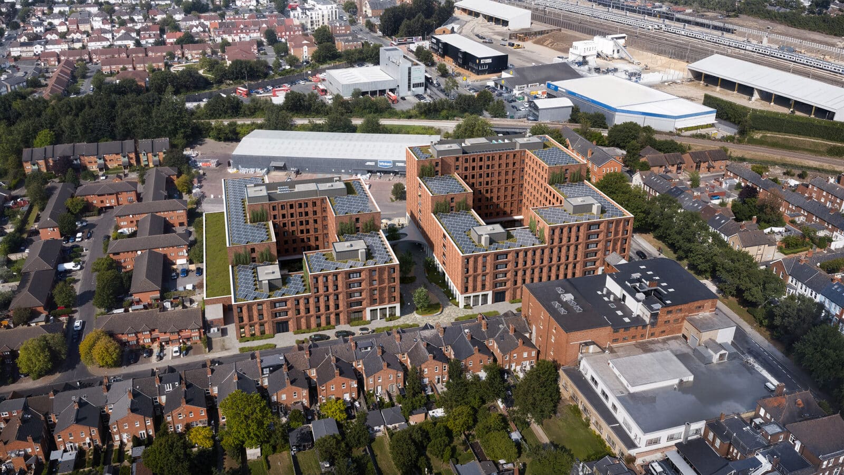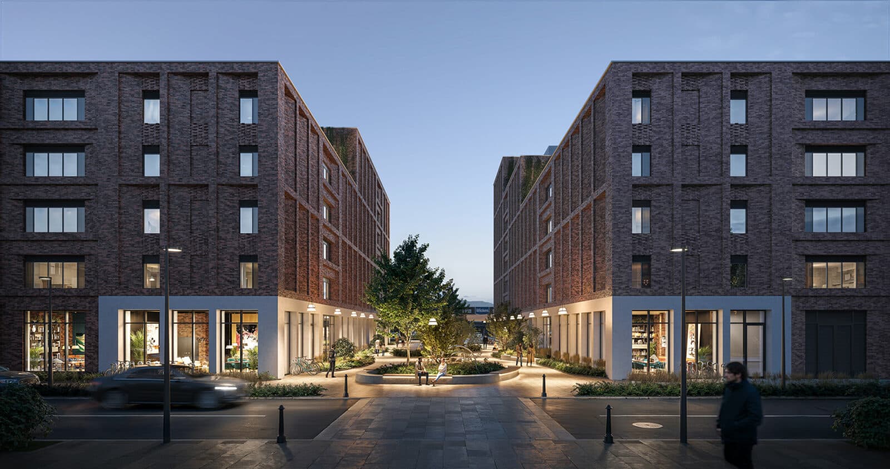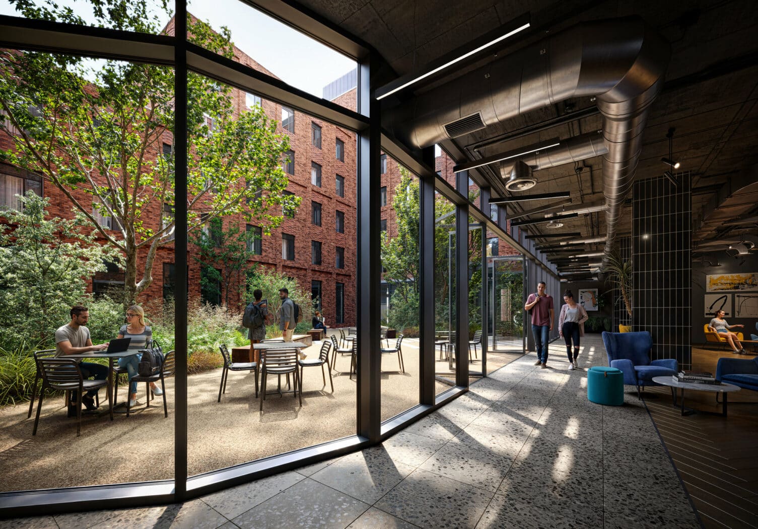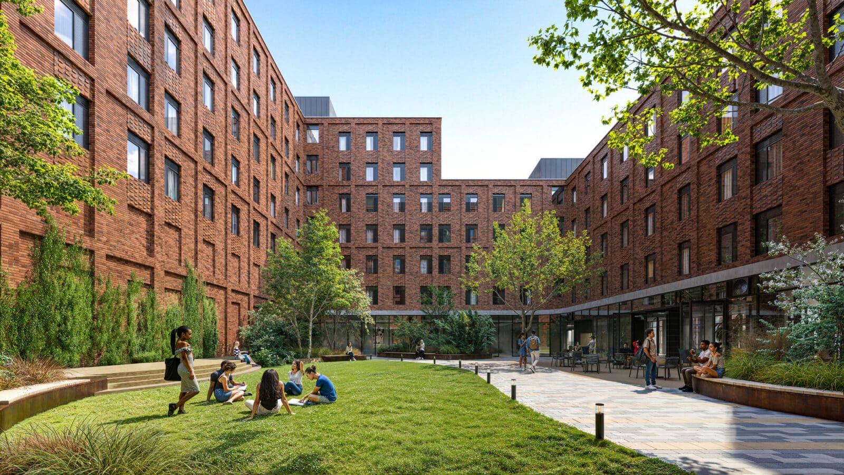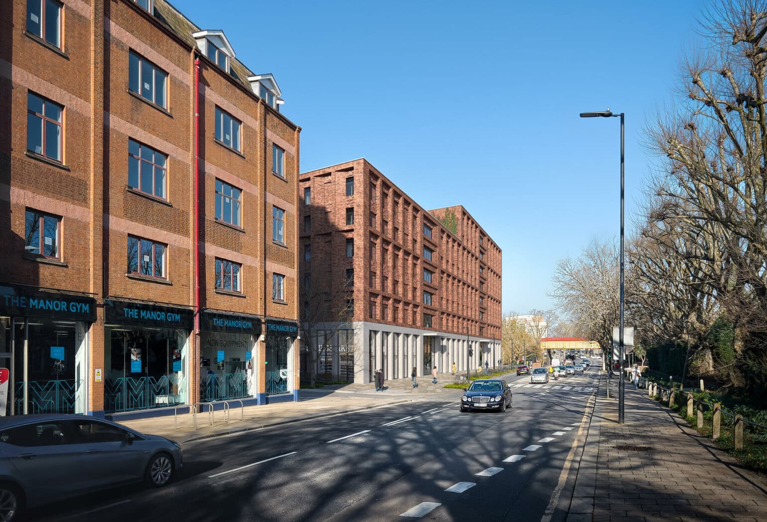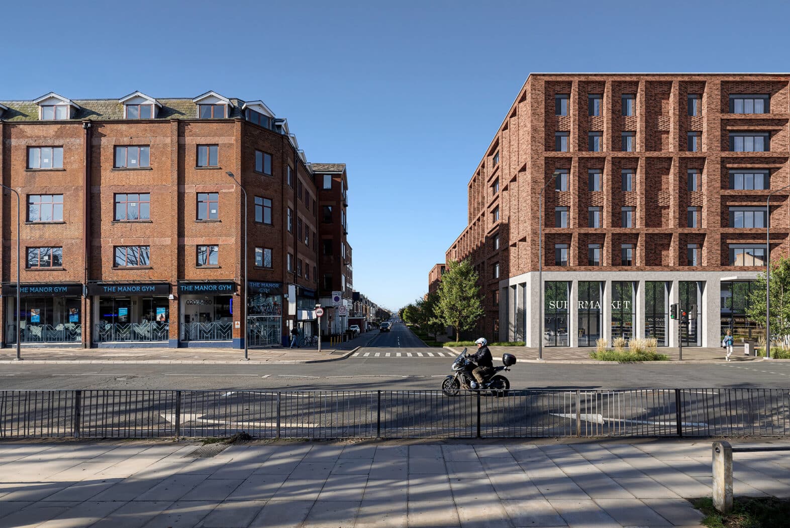PROJECT DESCRIPTION
Located on Cricklewood Broadway in the London Borough of Brent, this evolving mixed-use site marks a key regeneration opportunity. In 2021, planning permission was secured for Stoll Square – a £55m scheme comprising 239 homes and 8,000 sq ft of commercial space, spread across three residential blocks with green roofs, rain gardens, and basement car parking.
Create was appointed in 2019 to provide specialist support for the planning application, covering Acoustics, Air Quality, Flood Risk, and Geo-Environmental services. Working collaboratively with BB Partnership, and The Landscape Partnership, we helped secure approval from Brent Council in February 2021.
Following changes in site viability and evolving housing demands, the proposals were reconfigured as a Purpose-Built Student Accommodation (PBSA) development. The revised scheme – submitted by PPM Planning in 2024 and now approved – includes 826 student residences, enhanced commercial frontages, and generous public realm improvements including a new pocket park.
The student living community prioritises sustainability and wellbeing, with design features such as bio-solar roofs, air source heat pumps, MVHR systems, and blue roof drainage. It forms part of the wider Cricklewood masterplan, reinforcing local vibrancy while addressing urgent housing needs in North London.
WHAT WE DID:
PLANNING STAGE – ORIGINAL SCHEME 2019-21
- Air Quality Assessment
Evaluated construction and operational air quality impacts in accordance with GLA and local guidance.
- Noise Impact Assessment
Modelled likely noise levels from the site and surrounding environment to inform mitigation.
- Flood Risk Assessment
Identified potential flood risks and proposed mitigation aligned with national policy.
- Drainage Strategy
Developed a SuDS-led approach for surface water management.
- Basement Impact Assessment
Reviewed potential structural and hydrological impacts of below-ground development.
- Phase 1 Contaminated Land Assessment | Assessed potential risks from historical uses and informed remediation strategy.
- Baseline Noise Monitoring
Deployed monitoring equipment to inform modelling and validation.
- Detailed Noise Break-in Calculations
Confirmed indoor sound levels for residential units and amenity spaces.
PLANNING STAGE – REVISED SCHEME 2024-25
- Air Quality Assessment
Reassessed air quality implications of the PBSA scheme, including demolition and operational phases.
- Flood Risk Assessment
Reviewed the new national flood modelling to accommodate revised site layout and drainage proposals.
- Drainage Strategy
Integrated blue roof drainage, permeable surfaces, and enhanced green infrastructure.
- Noise Management Plan
Outlined operational and construction-phase controls to minimise acoustic impacts.
- Construction Noise and Vibration Impact Assessment
Analysed potential disruption from demolition and foundation works.
- Phase 1 Contaminated Land Assessment
Revalidated baseline risks following revised site layout.
- Noise Impact Assessment
Evaluated cumulative noise levels from external plant and activity areas.
- Baseline Noise Monitoring
Returned to site to capture further data for detailed modelling, helping to inform the revised design.
- Detailed Noise Break-in Calculations
Remodelled internal noise levels within student bedrooms and shared amenity spaces, ensuring the new scheme complied with BS 8233.
DESIGN STAGE (TO BE CONFIRMED)
KEY ACHIEVEMENTS / BENEFITS
- Two planning approvals secured
We helped secure approval for the original scheme on 11 February 2021, and the revised PBSA development on 4 August 2025.
- Long-term understanding of the site and its constraints
Our five-year involvement provided continuity and deep insight into the site’s planning context, physical constraints, and evolving development needs.

