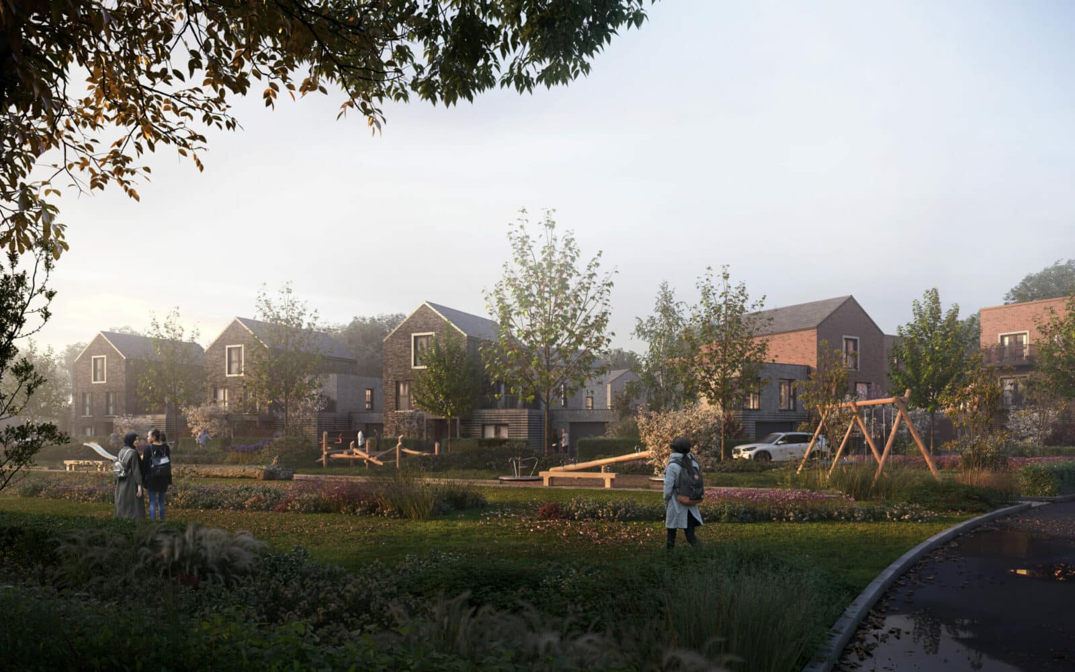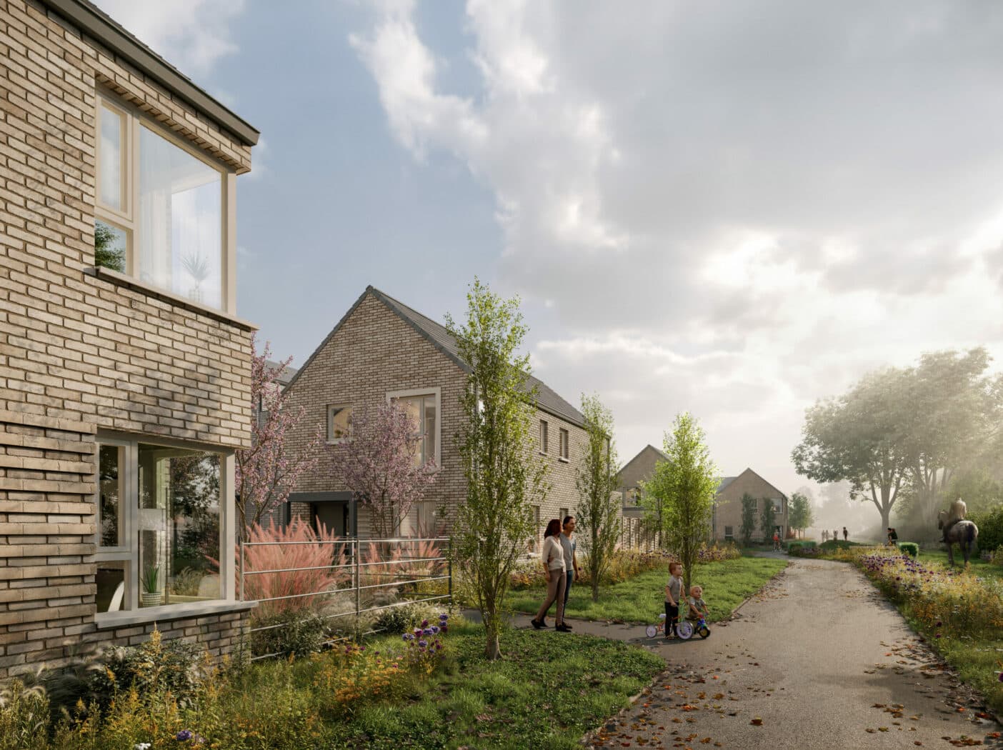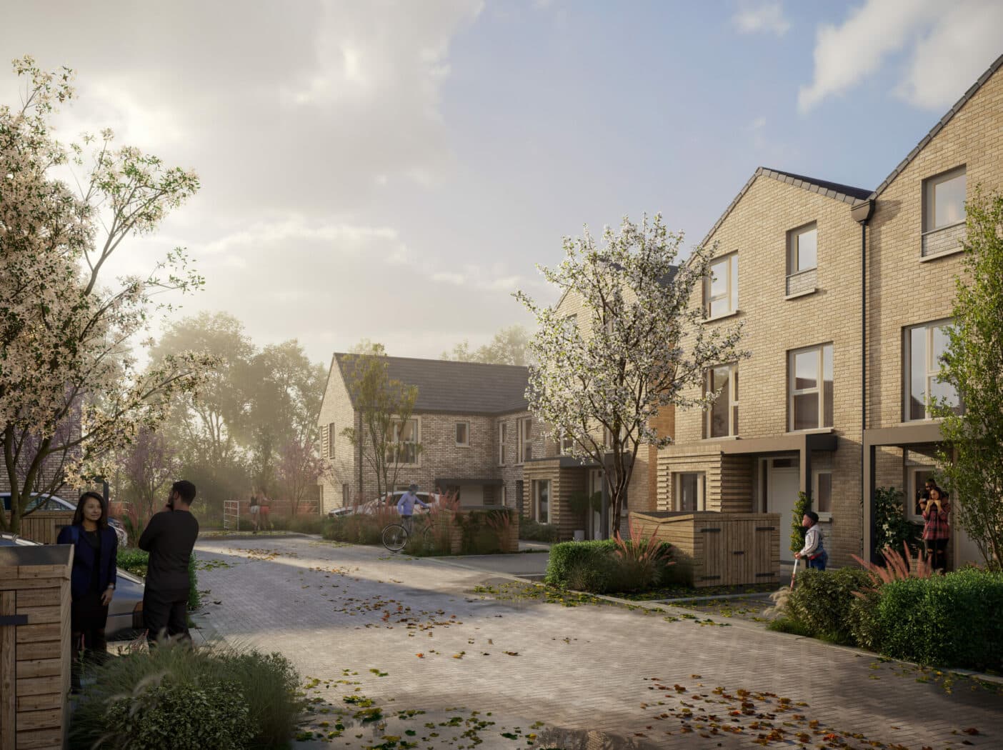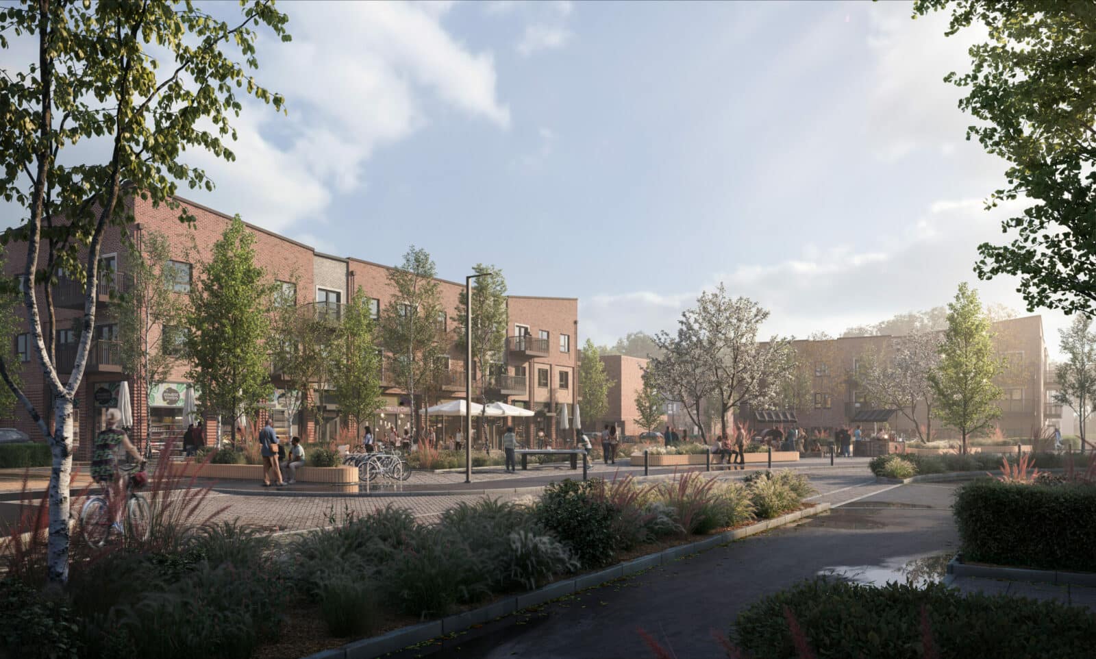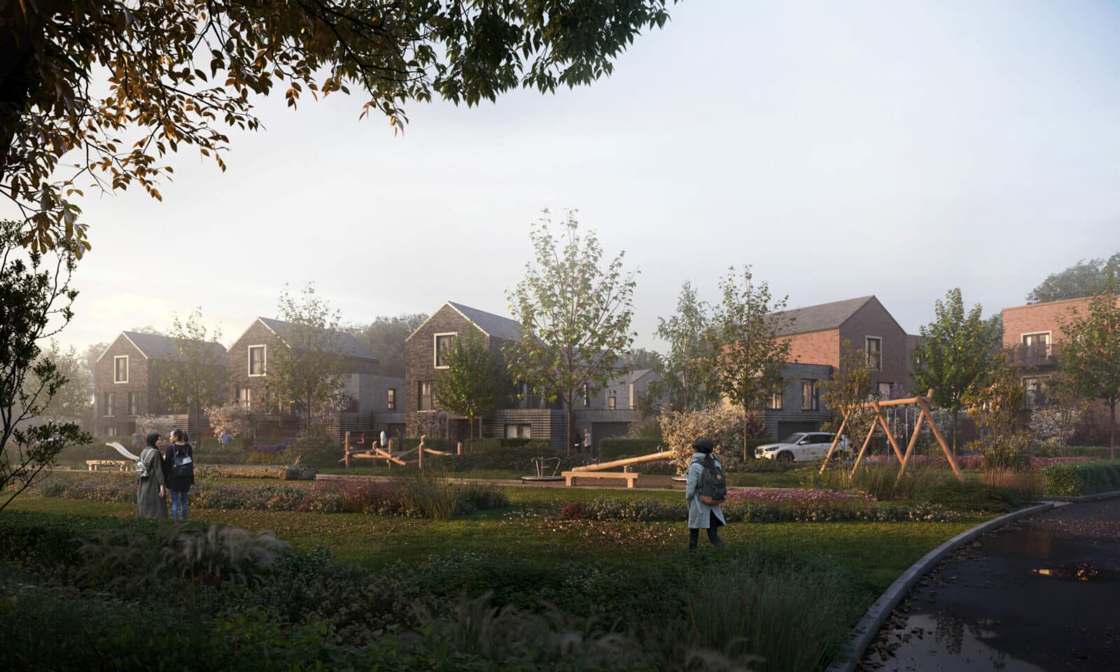PROJECT DESCRIPTION:
Phase 3 of the Newbury Farm Masterplan is set to deliver 150 mixed-tenure houses and apartments, circa 300 sqm of community and commercial spaces. The homes will range from one-bedroom flats to five-bedroom houses, with larger houses and blocks of flats planned for the centre of the development. There will also be considerable green spaces for future residents and the public to enjoy.
The proposals include 60 high-quality affordable homes, which will help Cambridge Investment Partnership to meet their aspirations and address the housing shortage across Cambridge. The remaining 90 homes will be put up for private sale.
The final phase has been designed by lead architect BPTW, who have also designed the previous two phases for real estate developer This Land. This Land will deliver 80 homes as part of the 230-home masterplan.
We were appointed in 2023 to provide multidisciplinary technical services and specialist advice throughout the pre-application and planning process, working alongside Hill Group, BPTW, Carter Jonas, Guarda Landscape Architects, KMC Transport Planning, Stroma Building Control, MKA Ecology, Tree Surveys Ltd, Allen Pyke, Affinity Fire Engineering, and Blackpoint Design Ltd.
The third and final phase was unanimously approved by Cambridge City Council’s planning committee on Wednesday 2nd October 2024. As the project moves into the Detail Design stage, we are continuing to provide support. Construction of the development is due to start on site in the early part of 2025.
WHAT WE DID:
PLANNING STAGE:
- Street Lighting Strategy
- Ventilation Strategy
- EV Charging Strategy
- Baseline Noise Impact Assessment
- Air Source Heat Pump (ASHP) Noise Modelling and Assessment
- Overheating Assessment
- Foul and Surface Water Drainage Strategy
- Civils Detailed Design
- Phase 3 Site Investigation and Earthworks Validation
- Levels Strategy
- Earthworks Modelling
KEY ACHIEVEMENTS / BENEFITS
- A recommendation made by our acoustics consultants in conjunction with our building services engineers has seen quieter ASHP’s adopted and repositioned in the gardens of the new homes in order to reduce the noise impact to neighbouring properties.
- Phase 3 was unanimously approved by Cambridge City Council’s planning committee on Wednesday 2nd October 2024.

