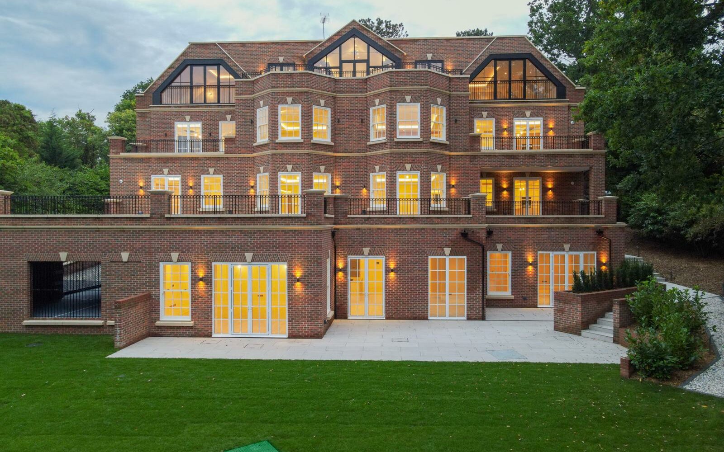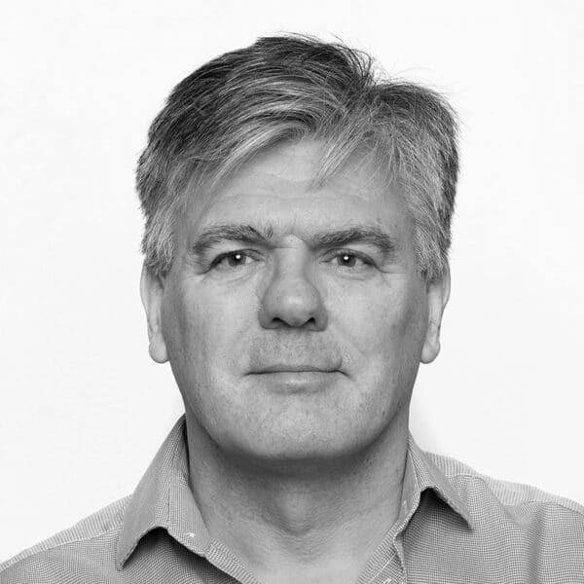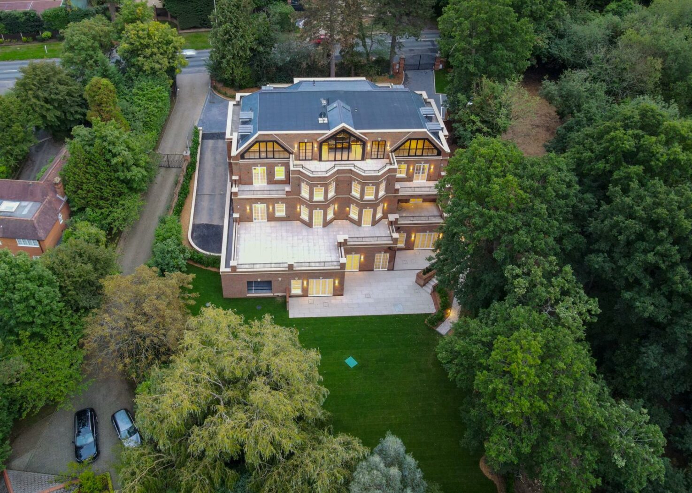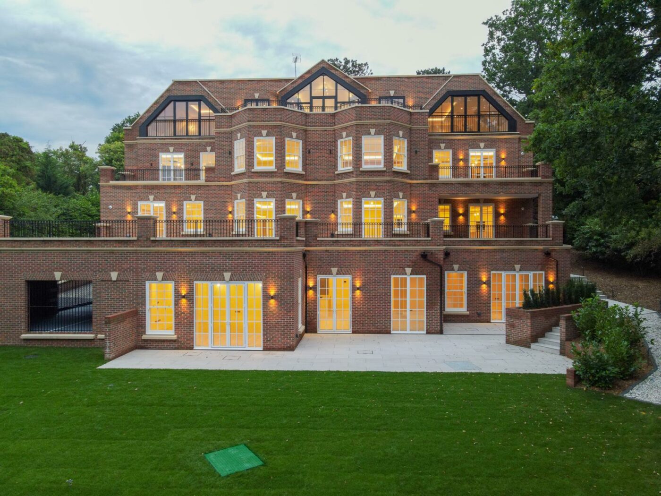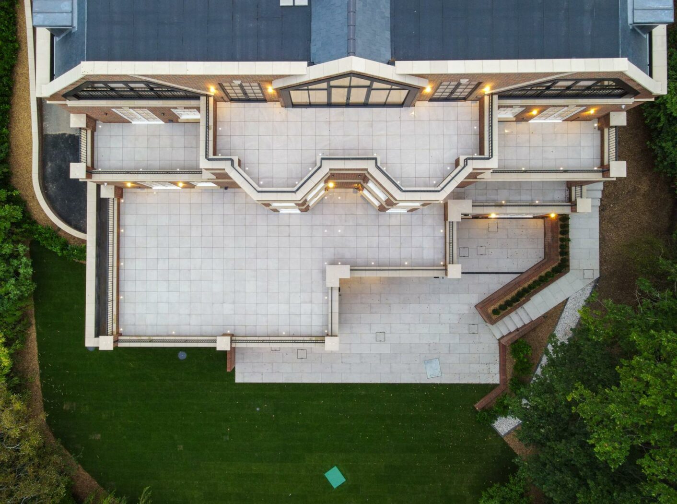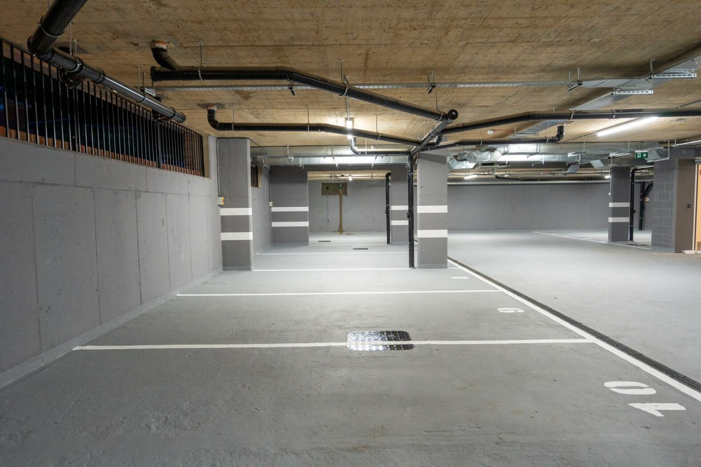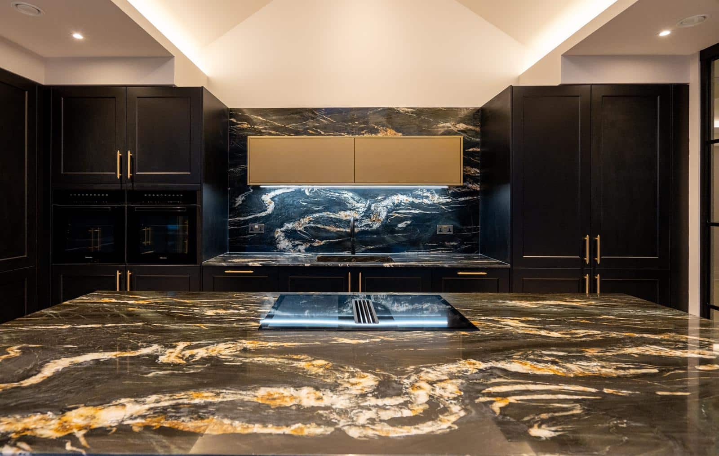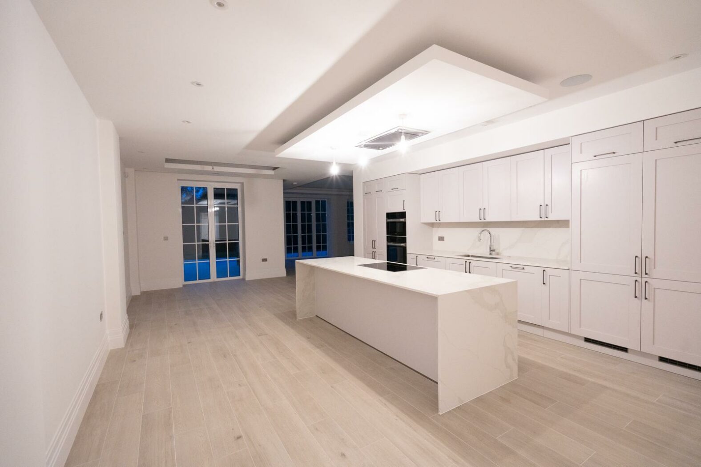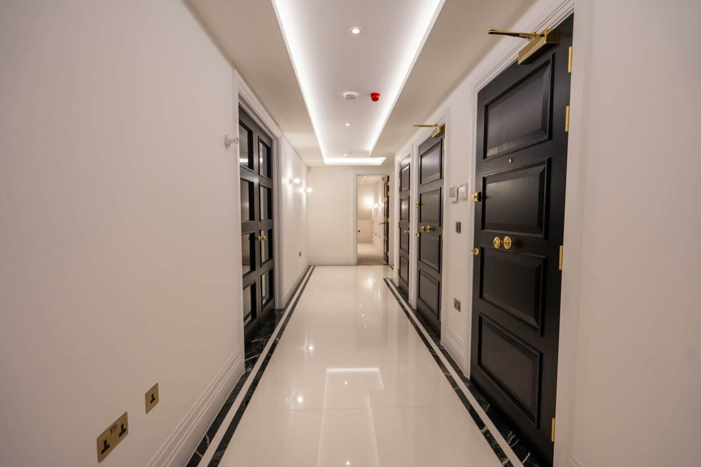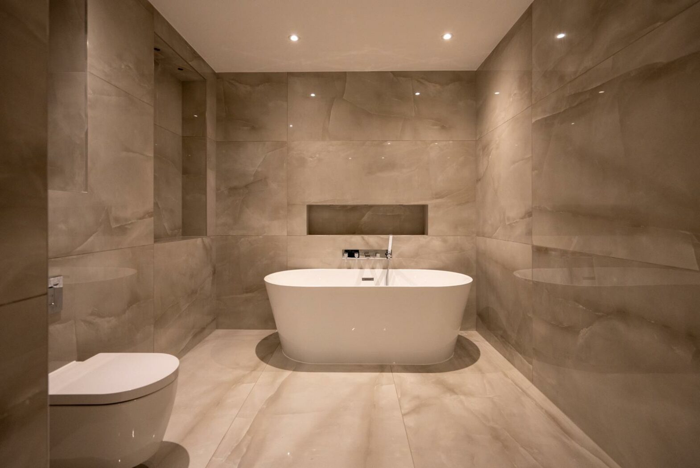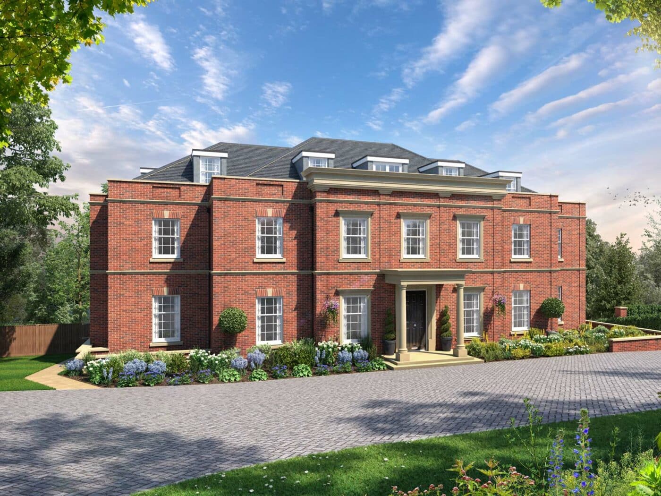PROJECT DESCRIPTION:
We were appointed in 2021 to provide structural and civil engineering services on Eden House, a prestigious development of six luxury three bedroom apartments, ranging in size from 1,862 sqft to 2,350 sqft in the highly sought-after area of Elstree. The four-storey building has been cut into a steeply sloping site, reducing in level from front to rear and featuring a semi-basement that provides parking, cycle storage and plant room space. An apartment sits at the same level, opening out onto a landscape garden.
Built by Heronslea Homes, each of these apartments was designed and constructed to the highest standards, utilising a reinforced concrete flat slab with a structural steel frame at its core and substructure comprised of piled foundations with a suspended lower-ground floor slab on a heave mat below.
The lower-ground basement was built using an un-propped contiguous embedded piled retaining wall, alongside a water-resistant concrete liner wall with specialist cavity drain liner. A cavity liner was provided in the floor finishes with a base drain to pumps that discharged to the surface water system. The footprint of the basement extended beyond the building line above ground.
Below ground crates provided surface water storage and packaged pumps at the rear of the site pumped foul and surface water separately via rising mains to a manhole on the front boundary before discharge into the public sewer.
Awards:
- Winner: Luxury Lifestyle Awards – Residential Development Award 2022
WHAT WE DID:
DESIGN STAGE
- Structural Design
- Civil Engineering
- Multidisciplinary Advice
KEY ACHIEVEMENTS / BENEFITS
- We designed walking walls and columns that transferred the structural load evenly throughout the podium slab at ground floor.
- We successfully integrated the structural steel frame with the fourth floor penthouse, which was height restricted.

