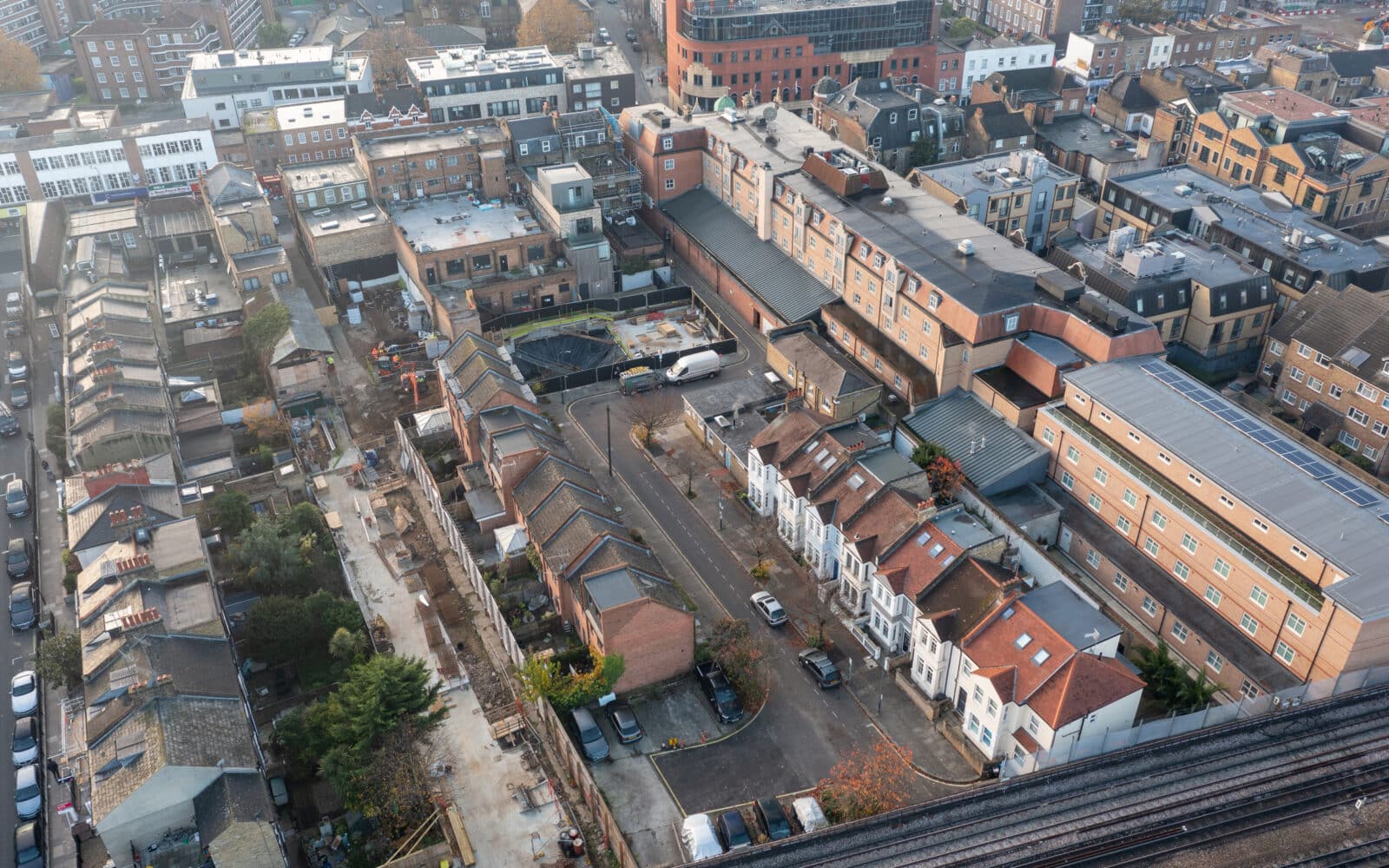PROJECT DESCRIPTION:
Dimes Place is situated just north of 104 King Street through the vehicular and pedestrian entrance way, the first junction west of Cambridge Grove. The site presented a number of challenges due to the constraints surrounding it, which included two rows of residential gardens and a protected conservation area. The Piccadilly and District Underground lines run behind the property leading to Hammersmith Underground station to the east.
We were initially appointed to provide multidisciplinary services to support a planning application for what would have been a residential development on the site of a former Moss & Co timber merchants (104 King Street) and recording studio (20 Dimes Place). The scope of works at that stage required us to look into land contamination, provide geotechnical designs, review flood risk and surface water disposal, alongside defining an access and transport strategy. We were also appointed to provide additional support at the demolition and construction stage, should the scheme receive planning. This took the form of environmental and logistics technical services and advice.
After running into objections during initial planning, the scheme was subsequently changed to a commercial development. To account for this change of proposal, our team amended all of the technical documentation we had produced to support the revised planning application.
Planned around a central courtyard space, the development will now provide high quality offices. The unique workspaces are envisaged to be individual units for SME’s. The site’s history has informed the aesthetics of the design, which has been re-imagined through incorporating the use of timber and natural material throughout, with a strong focus on sustainability. The site will also provide wellness amenities including an on-site gym and yoga space, shower and changing facilities, electric scooter points and bike storage.
WHAT WE DID:
PLANNING STAGE:
- Contaminated Land Assessment
- Remediation Design
- Geotechnical Site Investigations
- Flood Risk Assessment
- Review of Surface Water Disposal
- Demolition / Construction Management Plan
- Demolition / Construction Logistics Plan
- Access Strategy
- Logistics Strategy
- Transport Statement
- Travel Plan
- Multidisciplinary Advice
KEY ACHIEVEMENTS / BENEFITS:
- Successfully secured planning after revising the technical documentation to support the new scheme.
- Developed an access strategy for the development that factored in the constraints of the site.
- Delivered a workable remediation strategy.
- Developed a logistics strategy for demolition and construction vehicles that minimised the impact to a busy, one-way street with loading bays, pedestrian pathways and cycle routes.


