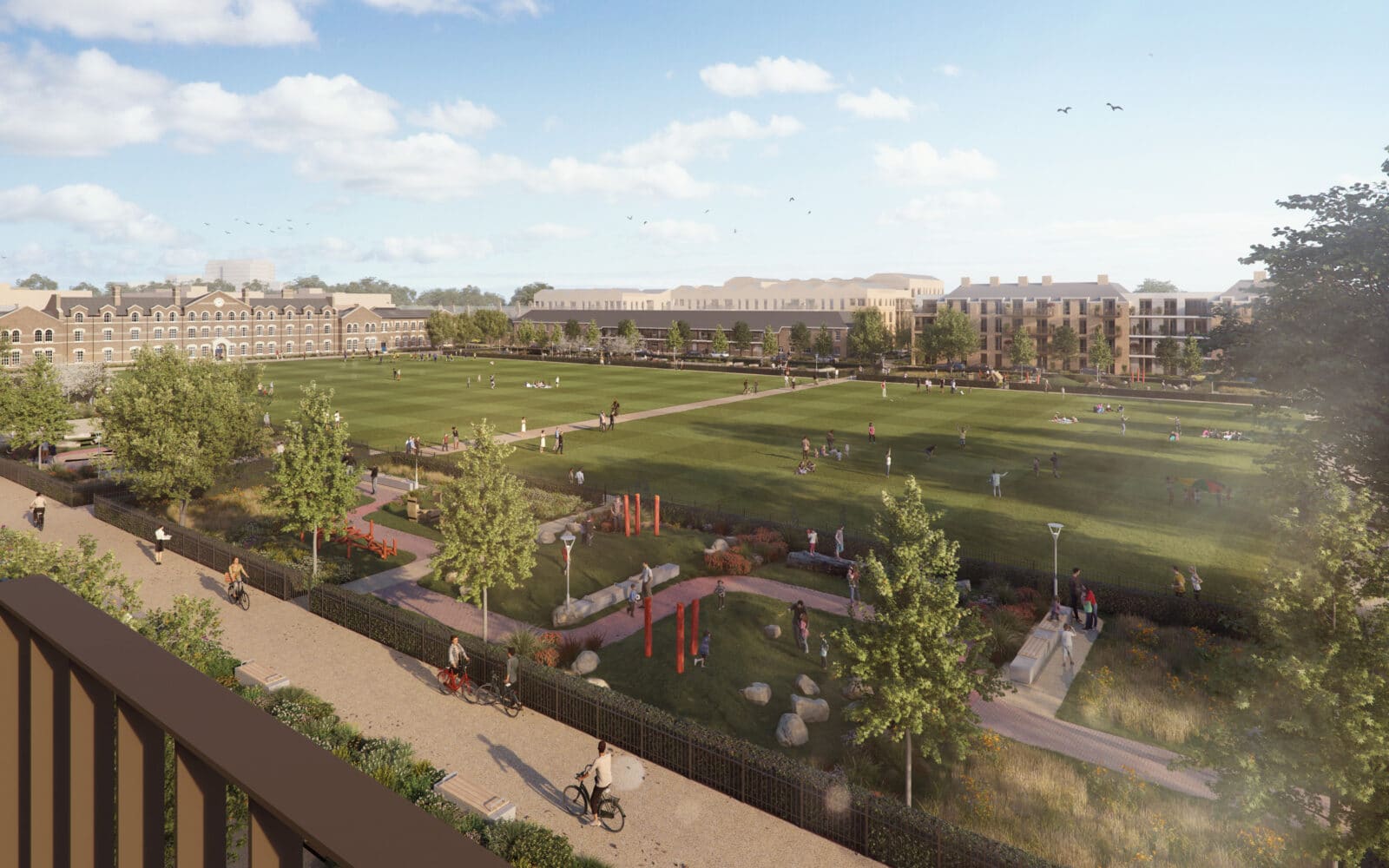PROJECT DESCRIPTION:
The plans propose a major redevelopment of a former Ministry of Defence site that will include 1,525 high-quality homes, alongside commercial space and over 10 acres of open space. The historic site contained 14 Listed Buildings and 19 further Locally Listed Buildings, as well as the entire site forming the Cavalry Barracks Conservation Area.
We were appointed by Inland Homes to provide multidisciplinary services to support a planning application and Environmental Impact Assessment being coordinated by Planning Potential. First, we had to prove that the new development wouldn’t affect existing air quality levels in the area and surrounding communities. Then we had to provide robust mitigation measures to ensure that the noise levels from Heathrow airport’s flight path, which runs directly over the site, were mitigated successfully.
WHAT WE DID:
PLANNING STAGE
- Detailed Noise Monitoring
- Diffusion Tube (NO2) Monitoring
- Real time Air Quality Monitoring
- Air Quality Assessment with ADMS-Roads Dispersion Modelling
- Air Quality Neutral Assessment in line with The London Plan Guidance
- Dust Management Plan in line with MOL SPG and IAQM guidance
- 3D Acoustics Modelling
- Input into an Environmental Impact Assessment (EIA)
- Liaison with London Borough of Hounslow (LBH) planning officers and the Greater London Authority (GLA), helping to explain how the acoustics and air quality of the site may change with the proposed development
KEY ACHIEVEMENTS / BENEFITS
- Our findings allowed us to enhance the acoustic design of dwellings and community buildings across the development.
- The outcome of the Air Quality Neutral Assessment showed that the development will not be air quality neutral, and the team had to provide an extensive range of mitigation measures with monetary attachments to show the offsetting of NOX and PM10 emissions.
- Aspects such as Winter Gardens, external covered areas in amenity space, as well as more commonplace acoustic screening options were proposed to enhance building acoustics.
- We presented data and technical information in a straightforward way, which made it easy to understand for public consultation.
- A unanimous resolution to grant planning permission for the redevelopment was secured in late 2022.


