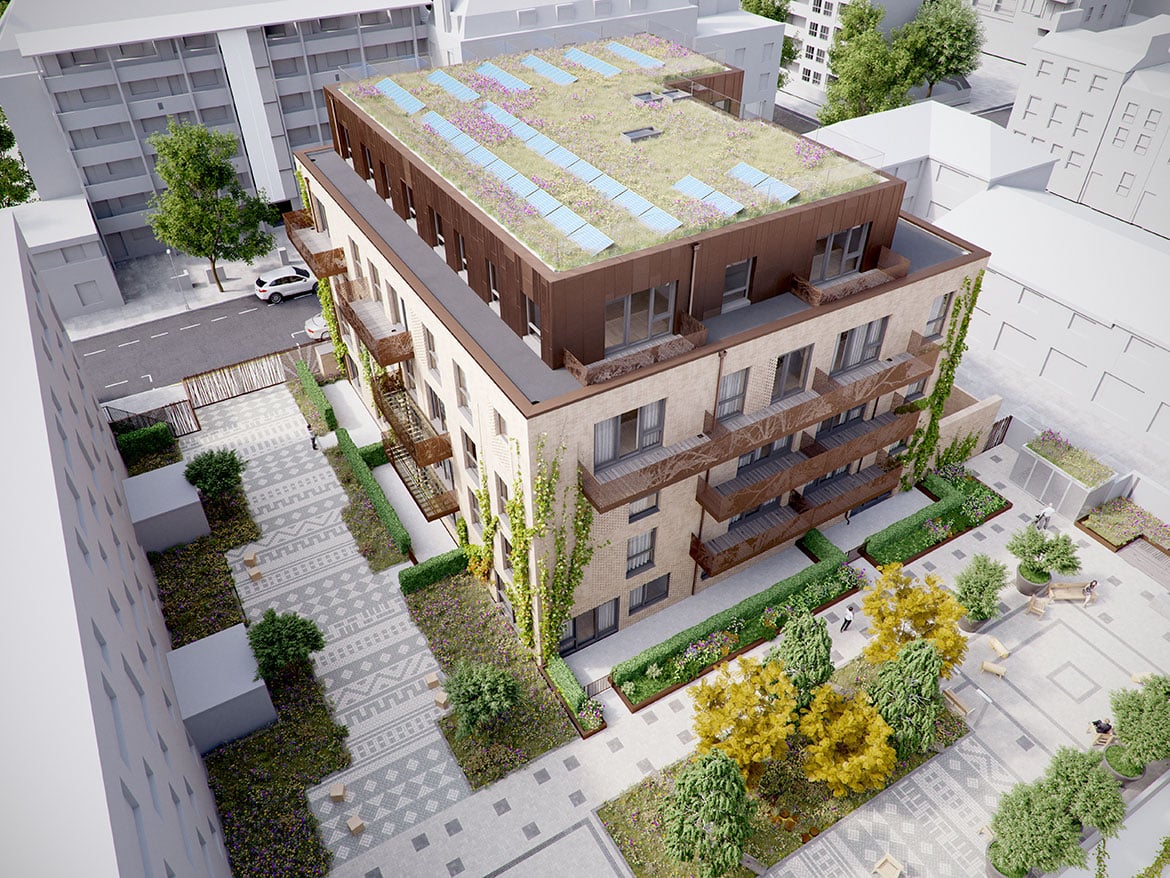PROJECT DESCRIPTION:
Ashbridge Street was built on the site of an existing BT repeater station and disused office in the Church Street area of Westminster, Greater London. The development included MVHR units, PV panels, rainwater irrigation systems, a new basement car park ventilation system and smoke extract system along with dual power supplies for the building communal life safety systems. Ashbridge Street utilised a BIM Level 2 process as part of Westminster City Council’s pilot BIM development.
We were initially appointed by Westminster City Council to provide MEP and Sustainability technical services before later being asked to provide Acoustics and Utilities support, working in collaboration with ECD Architects. All elements of the project were relatively straight forward except for the noise monitoring which presented our Acoustics team with several challenges as monitoring equipment could not be left unguarded, due to a high crime rate in the area. To overcome the potential for theft or vandalism, it was essential that our equipment was installed in a discrete location, whilst not impacting the measurement results. We also used a third party to act as security for our monitoring equipment.
Awards:
- Winner: 2019 Constructing Excellence Awards – Digital Construction Award
- Shortlisted: 2019 London Construction Awards – Excellence in BIM / Digital Construction Award
WHAT WE DID:
PLANNING STAGE
- MEP Design and Advice (RIBA Stages 1-3)
- Overheating Analysis
- Lighting Impact Assessment
- Utilities and Energy Assessments
CONSTRUCTION STAGE
- Noise and Vibration Monitoring
- Detailed Noise and Vibration Assessment
- Reverberant Room Measurements
- 3-Axis Vibration Measurements
KEY ACHIEVEMENTS / BENEFITS
- Secured planning in March 2019.
- Recommended additional soundproofing within the adjoining rooms, 2 layers of SoundBloc plasterboard was installed to the internal wall face.
- Upon our advice, the lift unit was mounted on anti-vibration mounts, which reduced the vibration levels so that additional isolation was not required.


