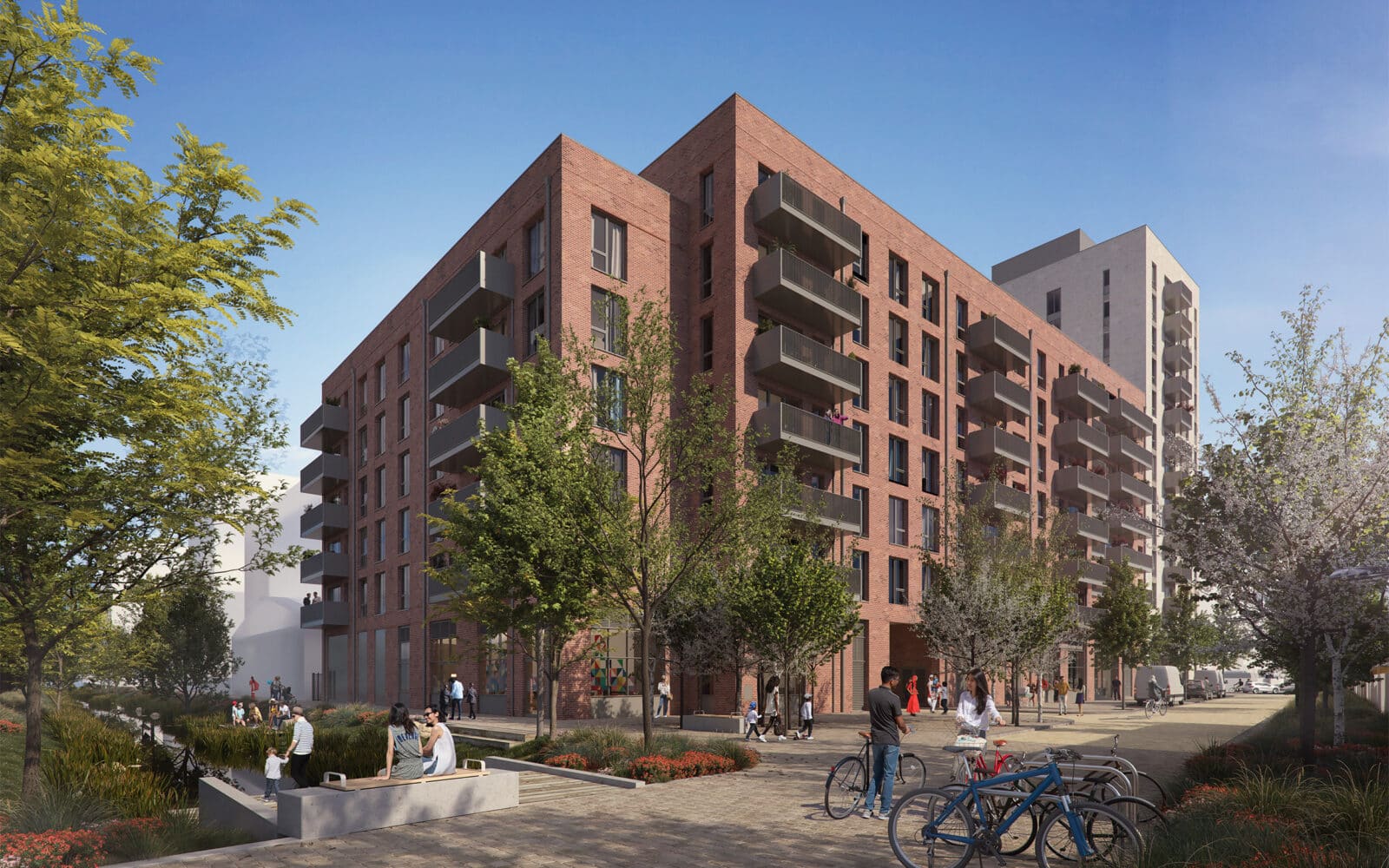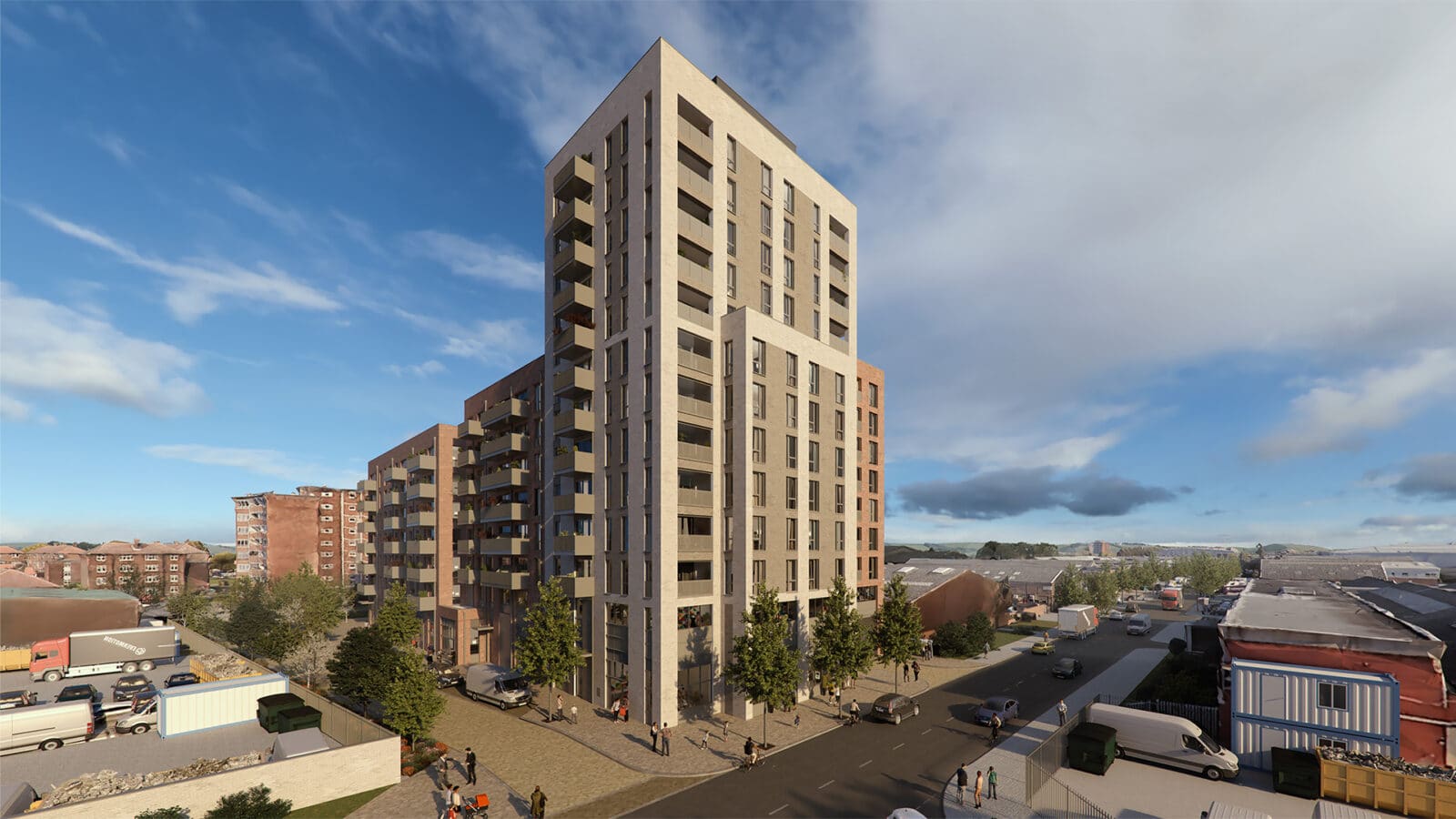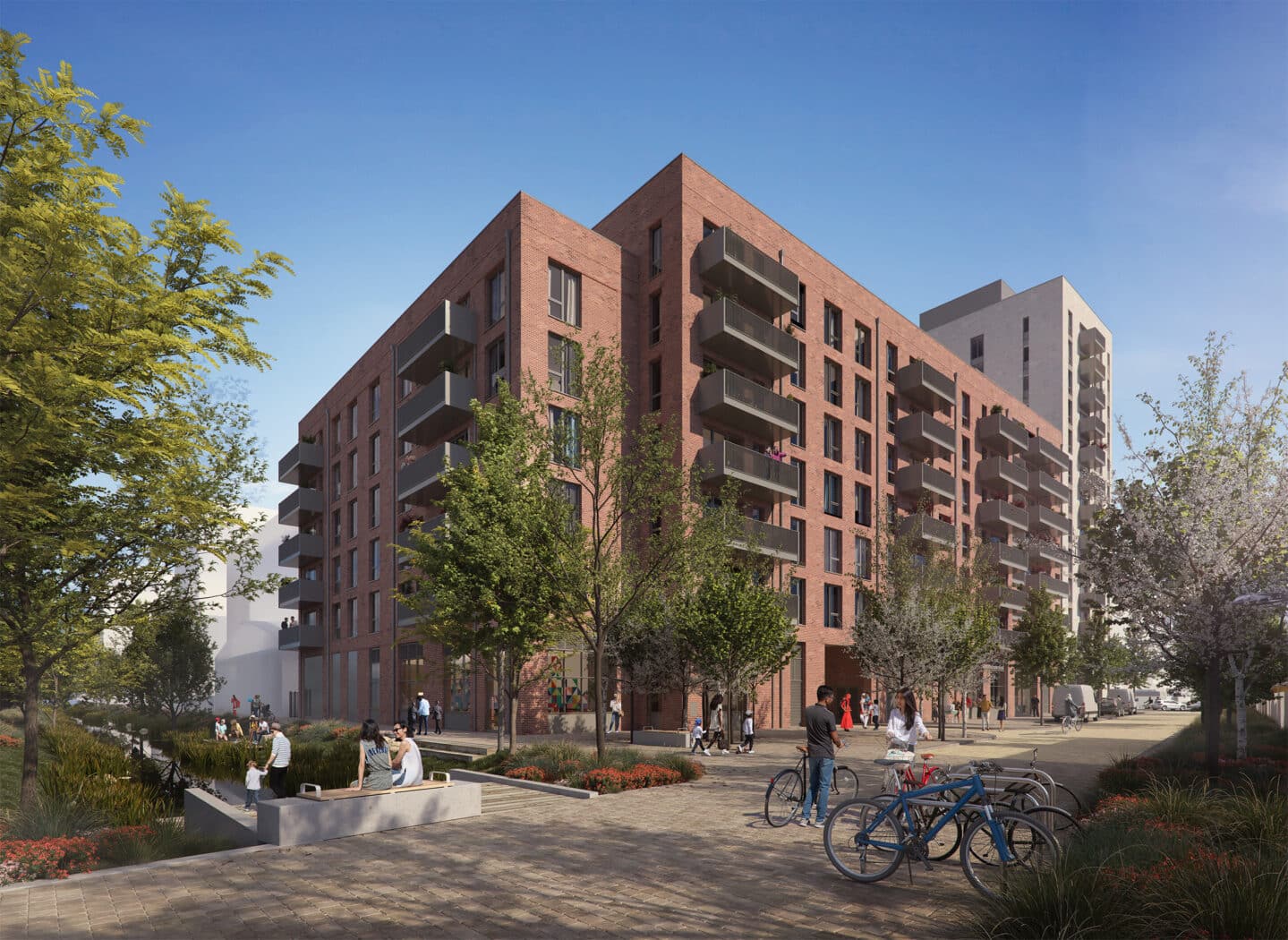PROJECT DESCRIPTION:
7 Thames Road in Barking is a co-location scheme with 131 residential units (20% London Affordable Rent) and 2050 sqm Class E industrial space. The development also includes landscaping and public realm improvements, play spaces, car parking and other associated and ancillary works. The superstructure is reinforced concrete slab with blade columns. The substructure is piled foundations, pile caps, ground beams and suspended reinforced concrete ground flood slab. A single-storey basement provides space for cycle storage and plant rooms.
The development will form part of the Thames Road Masterplan, which sets out the principles for intensifying industrial uses on River Road and transforming Thames Road to a co-location and residential area. KSS Design Group have worked alongside Inland Homes PLC to develop the proposals for this gateway project.
We have provided multidisciplinary services since 2020, initially supporting the planning application and development costing, working alongside the wider team of I-Transport, BDP (Landscape), Sweco UK Limited (Fire) and Planning Potential. A unanimous resolution to grant planning permission for the development was secured in March 2022 and we have since been appointed to provide additional technical services during the design and pre-construction stages.
WHAT WE DID:
PLANNING STAGE
- Air Quality Assessment
- Air Quality Monitoring
- Initial Baseline Noise and Vibration Monitoring
- 3D Noise Propagation Modelling
- Odour, Noise, Dust and Vibration Mitigation Advice
- Building Services Design
- Structural Design
- Structural Load Calculations
- Flood Risk Assessment
- Drainage Assessment
- Circular Economy Statement
- Energy Statement
- Multidisciplinary Advice
KEY ACHIEVEMENTS / BENEFITS
- Our structural engineers worked with KSS Architects to position full height building movement joints, ensuring stability for each individual block.
- Large and heavy water storage tanks in the plantroom located on the 14th floor are required as part of the Air Source Heat Pump hot water system. These water tanks impose loads on the structure three times greater than the load in a normal plant room. To overcome this, our structural engineers set a maximum height for the water tanks and provided a thicker plant room slab to support the weight.
- The proximity of existing industrial and commercial neighbours meant a Detailed Noise Assessment was required. The data from this assessment enabled our acoustic consultants to design in appropriate noise mitigation through innovative solutions such as Winter Gardens (dwellings) and bespoke systems (shared communal areas).
- The high levels of noise in the area had a knock-on effect on the Ventilation and Overheating Strategy for the development. Our multidisciplinary team worked closely alongside KSS Architects, Planning Potential and Inland Homes to review the proposed strategy and implement the required changes to ensure noise impact was negated.
- Planning Potential presented the Full Planning Application to the Barking & Dagenham Planning Committee, receiving unanimous approval in March 2022. This was the first scheme approved as part of the Thames Road Masterplan.
CLIENT FEEDBACK
“It was a pleasure working with Create on 7 Thames Road. They provided clear and considered advice at every stage of the project. I would particularly like to thank Jody Blacklock and the Acoustics team. With their guidance we were able to successfully overcome objection and derive a strategy of protection and mitigation that suited the developer and Council’s requirements, leading to Officer support.”
Charlotte Parry, Associate at Planning Potential




