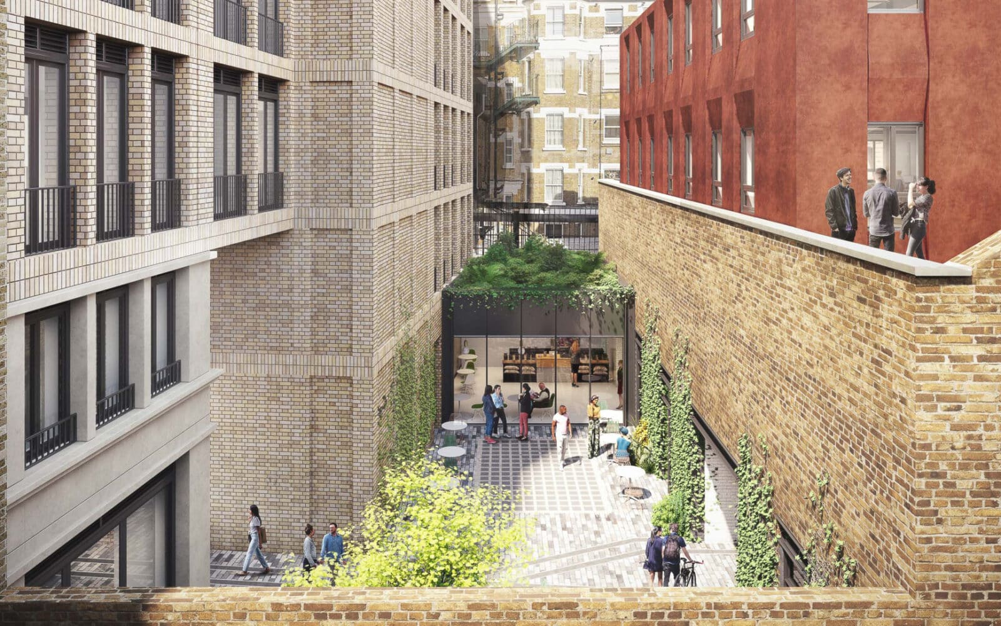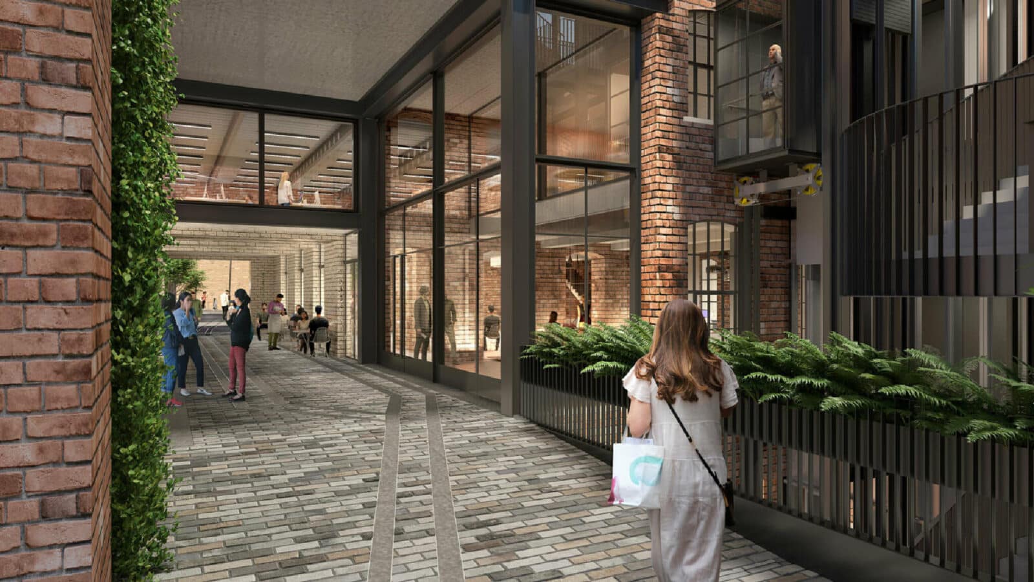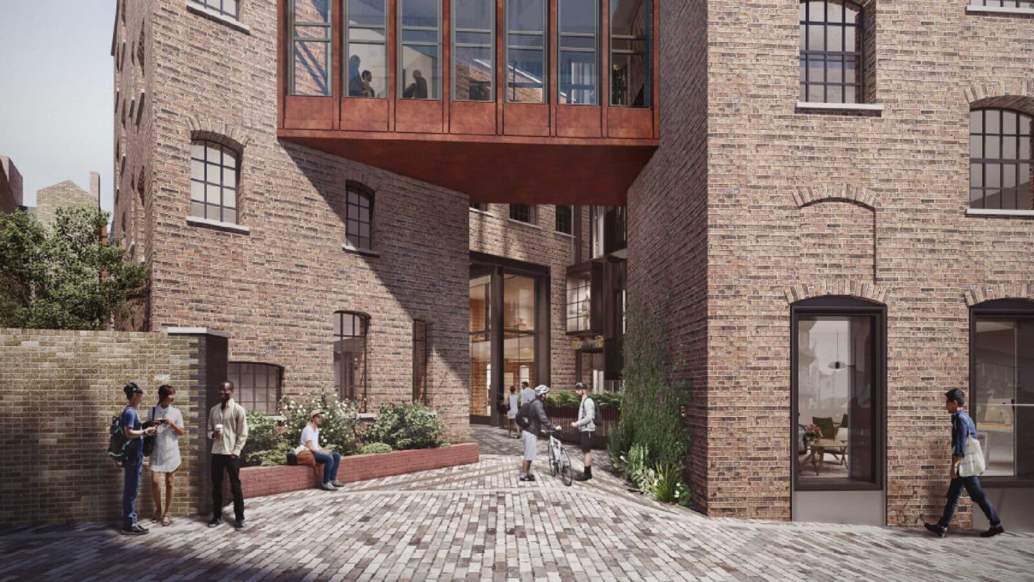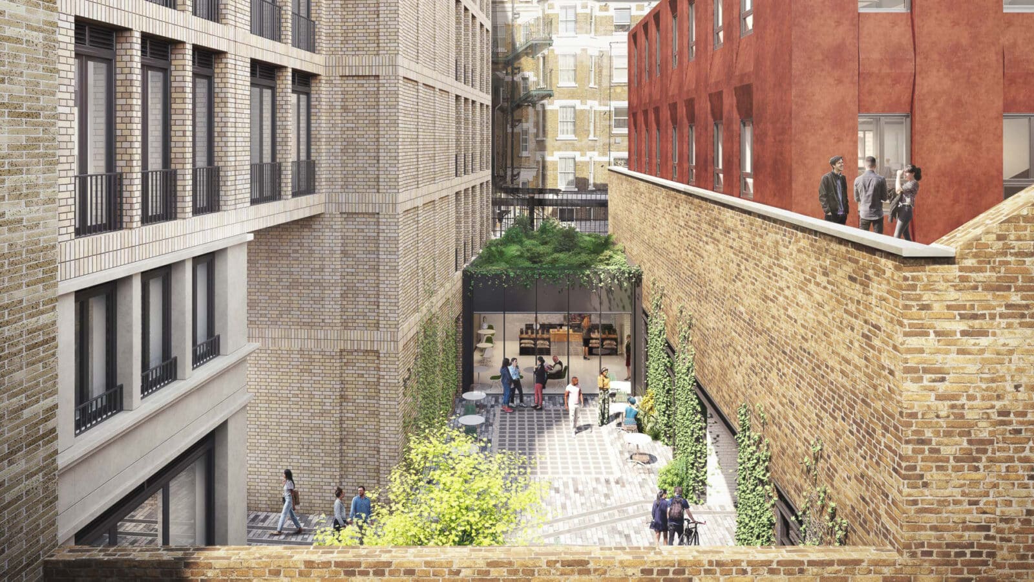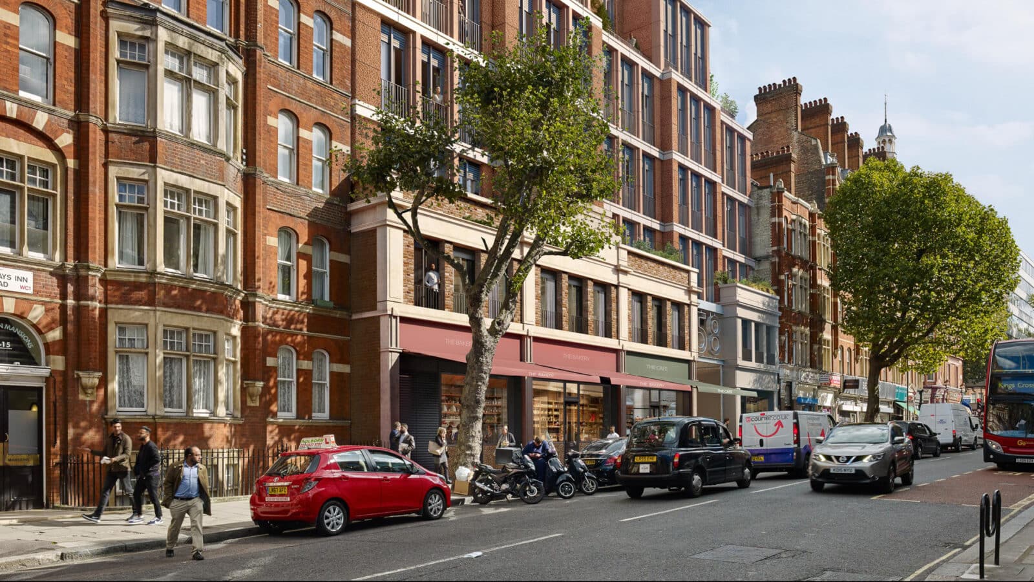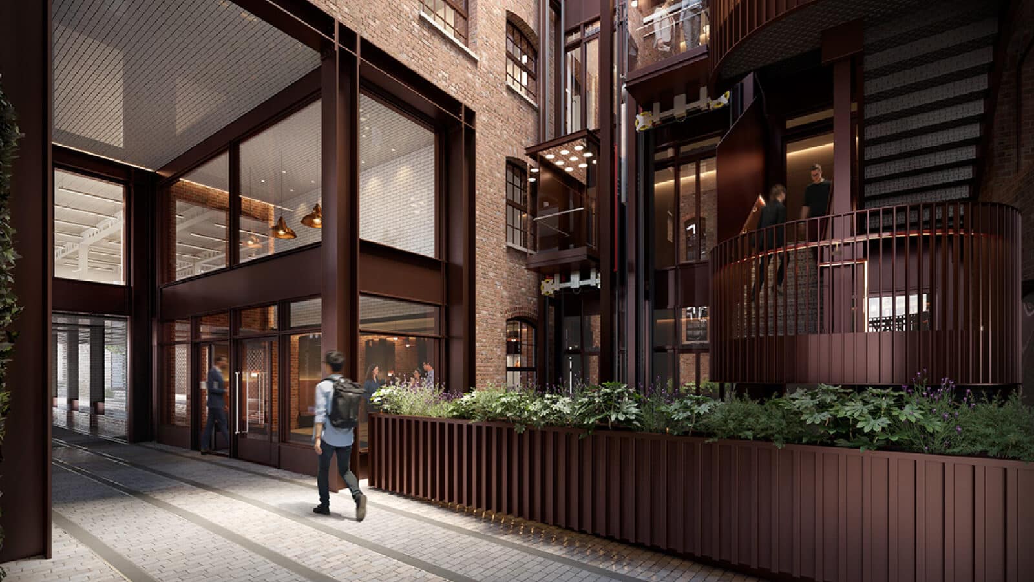PROJECT DESCRIPTION:
Panther House is a complex of former industrial buildings located between Gray’s Inn Road and Mount Pleasant. The site has a rich history and features three two-storey buildings, a light industrial building, and Panther House, a four storey Edwardian warehouse. A masterplan put forward by development manager Dukelease and architects AHMM proposed a redevelopment of the site that respects the rich and diverse history of the site and retains as much of the original structures as possible, whilst modernising it with contemporary architecture, flexible spaces including new office spaces, homes and shops.
We were initially appointed in November 2015 to carry out an Air Quality Assessment (AQA) in support of the full planning application. The AQA evaluated the suitability of the proposed development in relation to the effect of air quality on future and surrounding people and businesses. Following the application, an addendum was prepared in 2016 considering comments provided by air quality planning officers at the council. Part of the conclusions from the addendum recommended the use of mechanical ventilation to mitigate the impact of existing poor air quality on future occupants. It also recommended that a further building specific AQA be prepared to discharge two conditions. As a result, two subsequent technical notes were prepared for the council to further highlight how the mitigation measures proposed for the development would not deteriorate air quality for future site users.
Consent was granted by the planning committee at Camden Council in 2017. However, during the years following the resolution to grant consent, the development became financially unviable. A revised scheme was put forward in 2020 and approved in April at the first remote planning committee held by Camden Council during the COVID-19 pandemic.
We provided further support during the Pre-Construction stage, providing a Dust Risk Assessment and Management Plan together with an Indoor Air Quality Plan which was submitted to form part of the UK Refurbishment and Fit-out 2014: Non-domestic buildings BREEAM assessment.
WHAT WE DID:
PLANNING STAGE:
- Air Quality Assessment
- Technical Notes resolving queries from the Council
DESIGN STAGE:
- Building Air Quality Assessment
- Technical Notes resolving queries from the Council
PRE-CONSTRUCTION STAGE:
- Dust Risk Assessment
- Dust Management Plan
- Indoor Air Quality Plan
KEY ACHIEVEMENTS / BENEFITS:
- Detailing the most appropriate inlet locations to ensure that future site users are subjected to good quality air.
- Providing input to the types of NOx filters that the development would implement.
- Liaising with the Environment Health Officer (EHO).
- Setting out the requirements and a plan for the development to get BREEAM credits for Hea 02 ‘Air Quality’.

