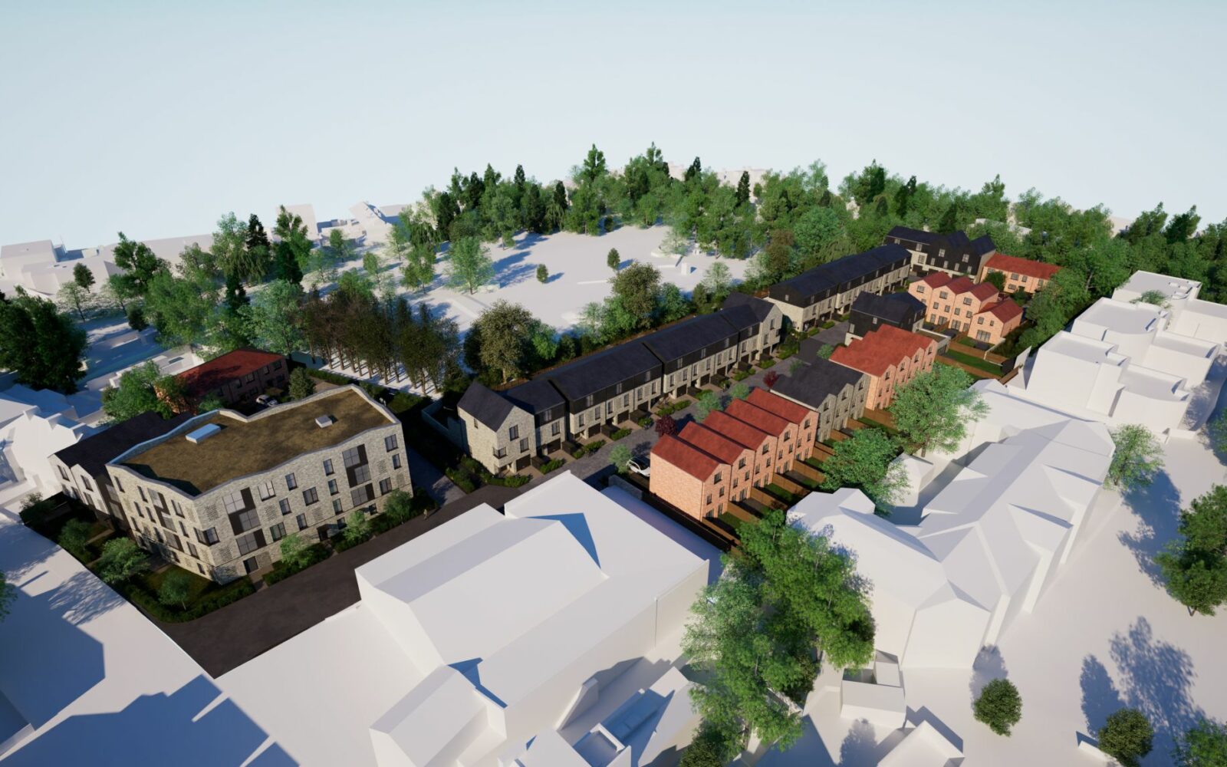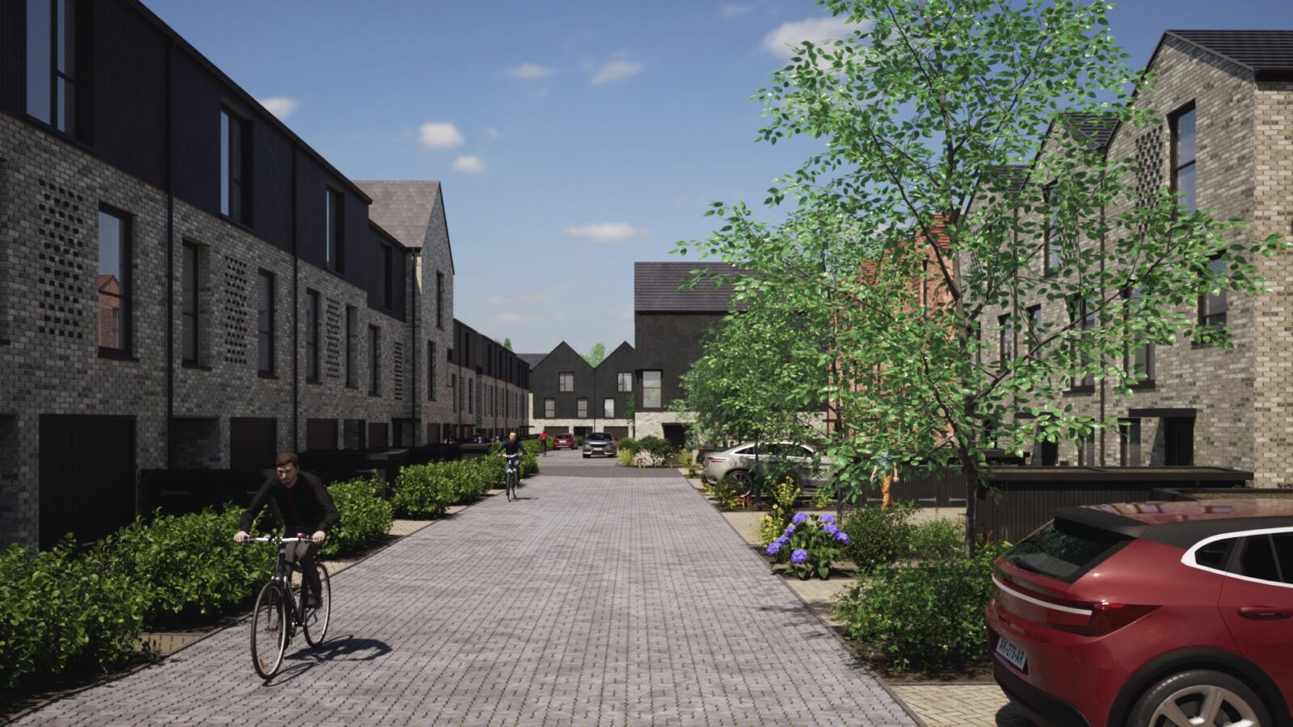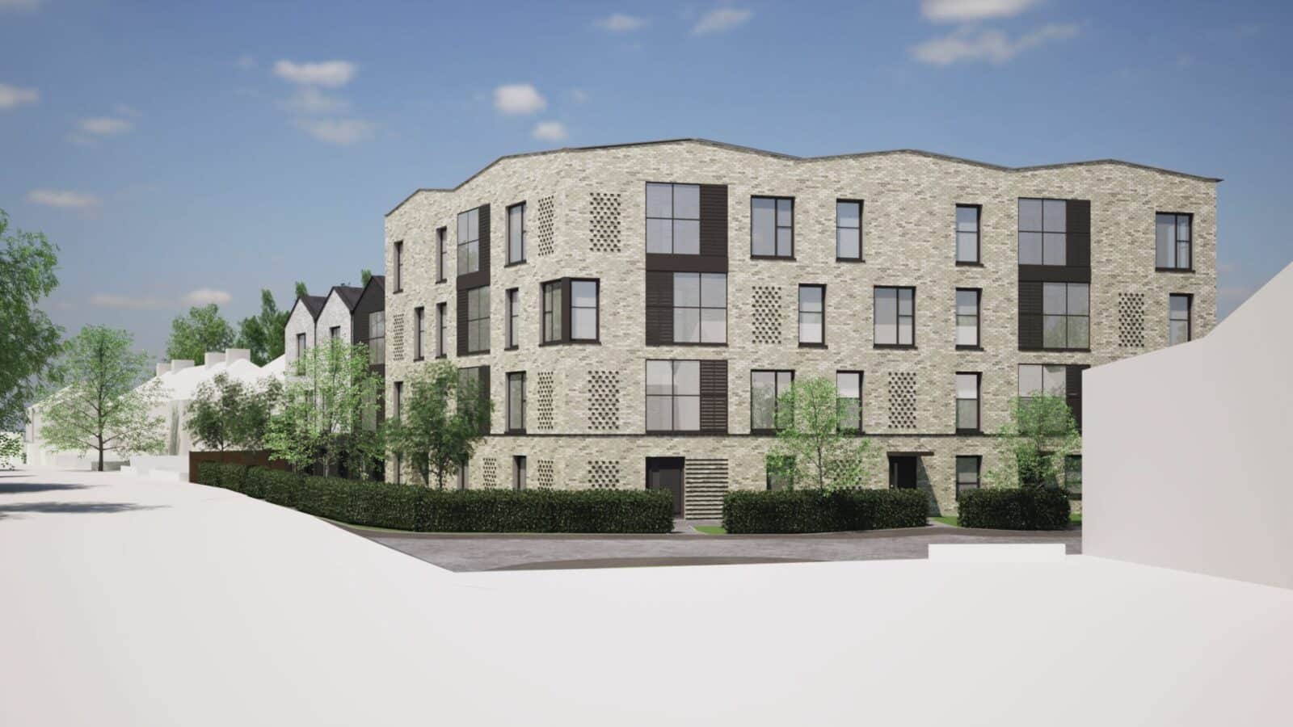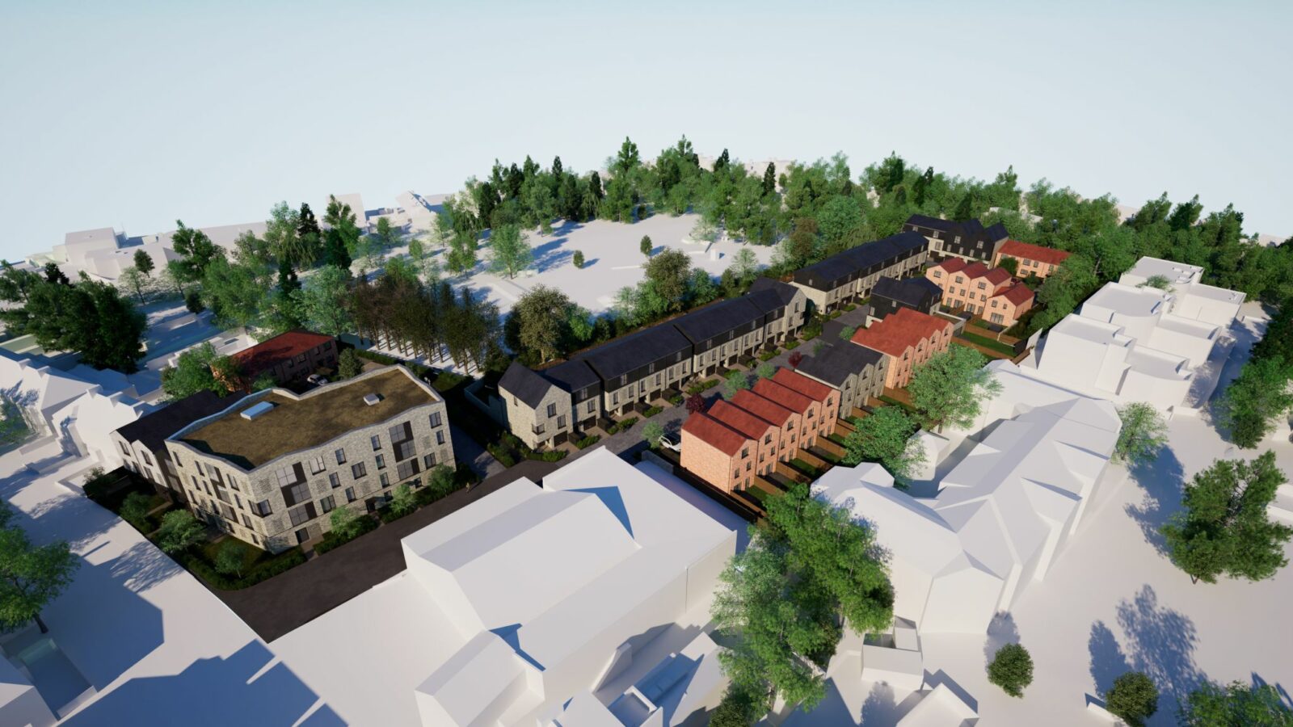PROJECT DESCRIPTION:
Create are supporting the Cambridge Investment Partnership (CIP) and The Hill Group with the redevelopment of the former ATS workshop and Murketts car dealership site on Histon Road in Cambridge. The brownfield site is being transformed into 70 new homes – comprising 28 council homes and 42 market-sale properties – to address local housing needs including larger family homes and improved council housing quality.
Following extensive site-specific listening, design adjustments were made to better protect the adjacent Histon Road Recreation Ground by removing one proposed access, enhancing the eastern pedestrian link, and improving safety measures. The scheme is part of an integrated urban regeneration strategy that delivers sustainable, gas-free homes, secure cycle storage, widened footpaths, and significant biodiversity enhancements through retained trees and native planting.
Planning permission was unanimously granted by Cambridge City Council in September 2024, paving the way for a high-quality, community-led residential development that strengthens connectivity, sustainability, and long-term affordability.
WHAT WE DID:
PLANNING STAGE:
- Acoustic Assessment
Conducted baseline and impact noise assessments to ensure appropriate internal and external sound levels for residential use and compliance with planning policy.
- Plant Noise Assessment
Evaluated potential noise emissions from fixed building services equipment to mitigate disturbance to future residents and neighbouring properties.
- Air Quality Modelling
Modelled pollutant dispersion and assessed compliance with national and local air quality standards, recommending mitigation where required.
- Overheating Assessment
Carried out Dynamic Thermal Modelling in accordance with TM59 guidance to ensure compliance with overheating risk thresholds under current and future climate conditions.
- Energy Statement
Produced an Energy Assessment aligned with the Greater Cambridge Sustainable Design and Construction SPD, supporting carbon reduction and fabric-first strategies.
- Infiltration Testing
Undertook on-site soakage testing to inform sustainable drainage design and determine the feasibility of infiltration-based SuDS.
- Sustainability Statement
Developed a comprehensive statement outlining how the scheme meets environmental and social sustainability objectives, including water use, materials, waste, and ecology.
- Lighting Impact Assessment
Assessed the impact of external lighting proposals on neighbouring residential and ecological receptors, ensuring compliance with dark sky and local amenity guidelines.
- Flood Risk Assessment
Identified site-specific flood risks and developed mitigation strategies to protect future occupants and infrastructure.
- Drainage Design
Designed a sustainable surface water drainage strategy incorporating attenuation and water quality improvements through SuDS features.
DESIGN STAGE
-
Energy Strategy
Produced to meet the planning target of a 19% reduction in CO₂ emissions over Part L 2013 (Building Regulations), with the development designed to achieve a 74% improvement over Part L 2021 standards. This was confirmed through specified building fabrics, air permeability, building services, and on-site renewable capacity, surpassing local plan targets.
-
Overheating Strategies and Guidance
With compliance demonstrated during planning, we integrated strategies to prevent overheating into the core design. Passive measures such as low solar gain glazing, operable windows for natural and cross ventilation, and shading from neighbouring buildings were recommended. Active measures, including MVHR in habitable rooms, were also incorporated to maintain thermal comfort.
CONSTRUCTION STAGE (TO BE CONFIRMED)
KEY ACHIEVEMENTS / BENEFITS:
- Planning Approval Secured
Unanimously granted by Cambridge City Council in September 2024, following proactive adjustments to address community feedback and technical criteria.
- Community-Focused Design Adjustments
Enhanced safety and access to Histon Road Recreation Ground by removing one proposed entry and improving pedestrian connectivity .
- Integrated Sustainability Strategy
Delivered a gas-free scheme with secure cycle parking, widened footpaths, enhanced biodiversity (retained mature trees, native planting), and low-carbon design – all set to reduce energy bills and carbon emissions.
- Multidisciplinary Technical Expertise
Provided a full suite of technical services to deliver a high-quality, technically robust planning application.





