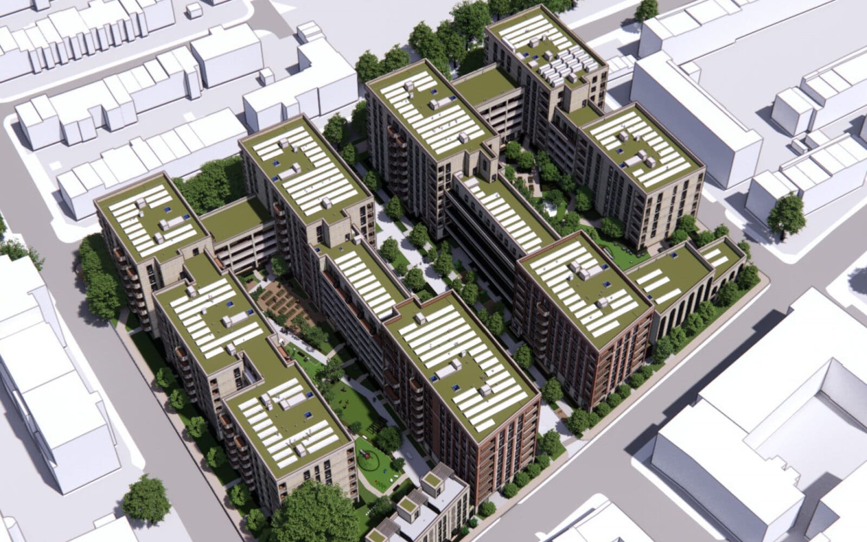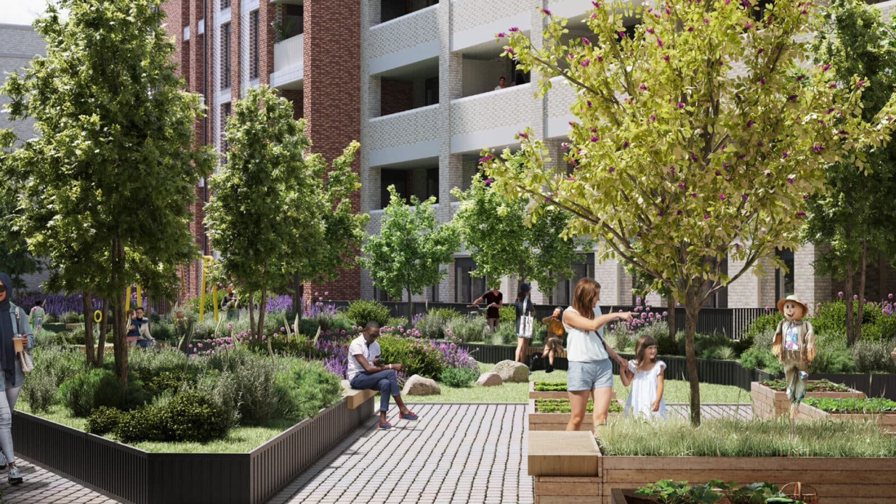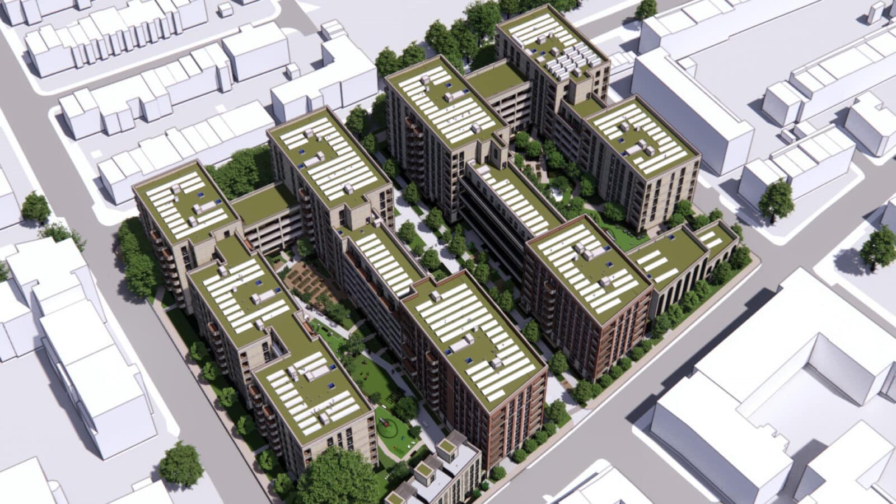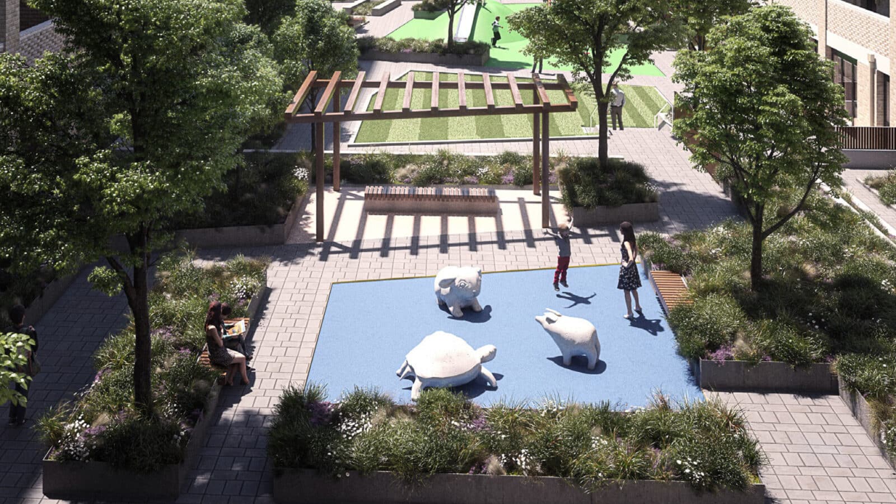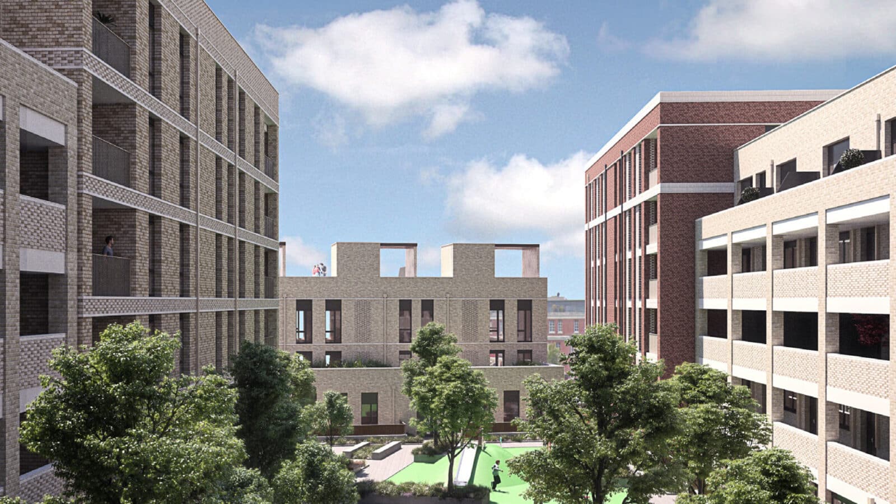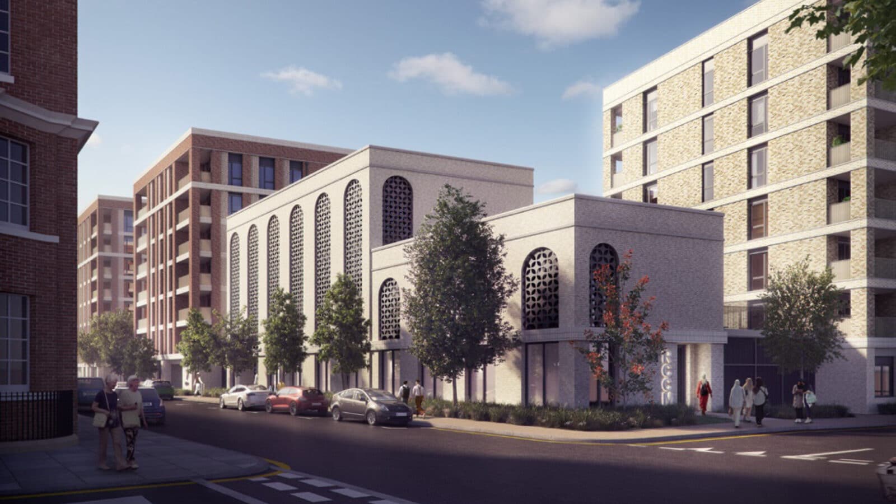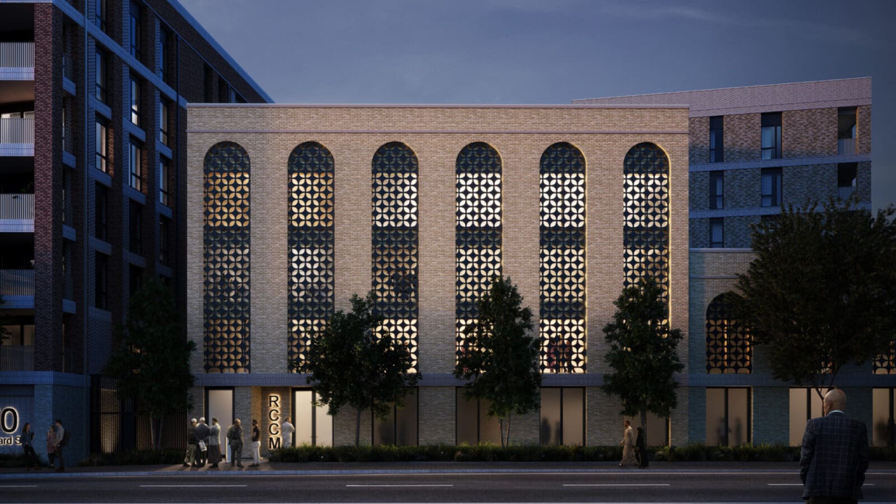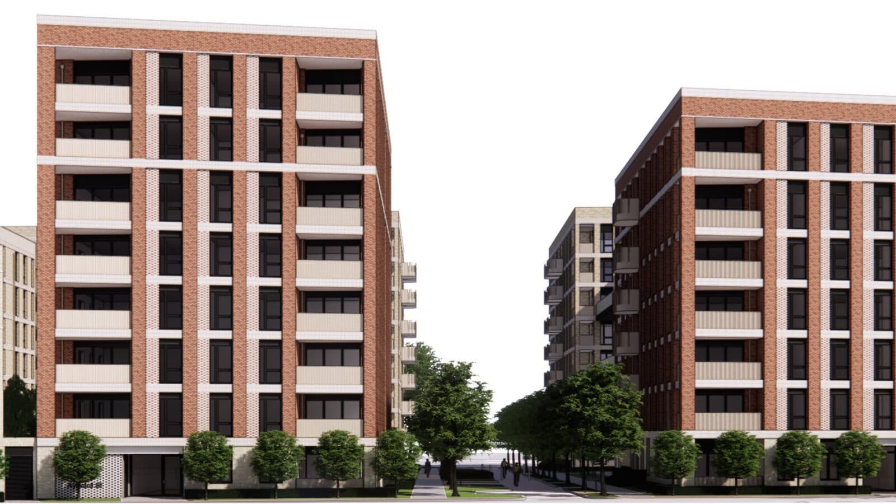PROJECT DESCRIPTION:
The Clichy Estate Regeneration Project in the London Borough of Tower Hamlets comprises of the redevelopment of Harriott, Apsley and Pattison Houses. The existing buildings will be demolished across two phases to make way for a new 407 dwelling development, a standalone community building, together with associated landscaped communal amenity spaces, accessible car parking, secure cycle parking spaces and refuse/recycling storage facilities.
Designed by the award-winning PRP Architects, Phase One of the project is anticipated to be completed in 2027, with Phase Two finishing in 2030. The standalone community building for occupation by the Redcoat Community Centre & Mosque will be a three-storey building, the 407 dwellings will be spread across buildings ranging in height from four to eight-storeys.
As the appointed Air Quality Consultant for the scheme, we have been part of a multidisciplinary team led by Renew Planning and PRP Architects. Together we have provided a range of services and advice in support of a planning application. Planning permission was granted in June 2024.
WHAT WE DID:
PLANNING STAGE:
- Air Quality Assessment
- Technical Note
KEY ACHIEVEMENTS / BENEFITS:
- Completed a supporting Technical Note which addressed some initial comments and concerns raised by the Greater London Authority
- Secured planning permission on Thursday 13th June 2024.

