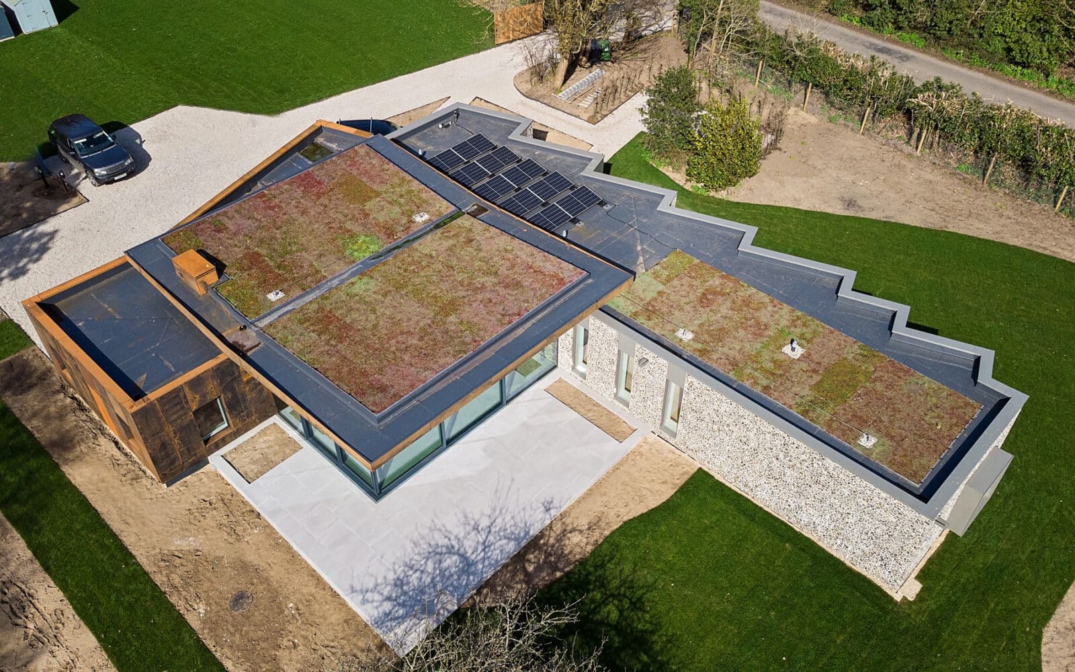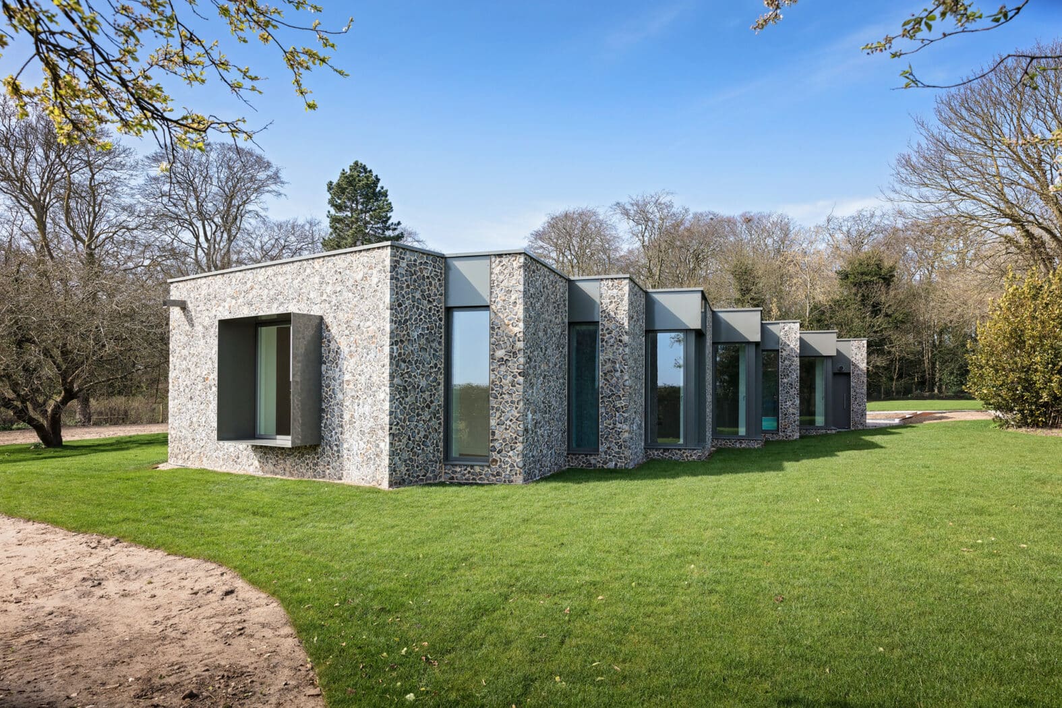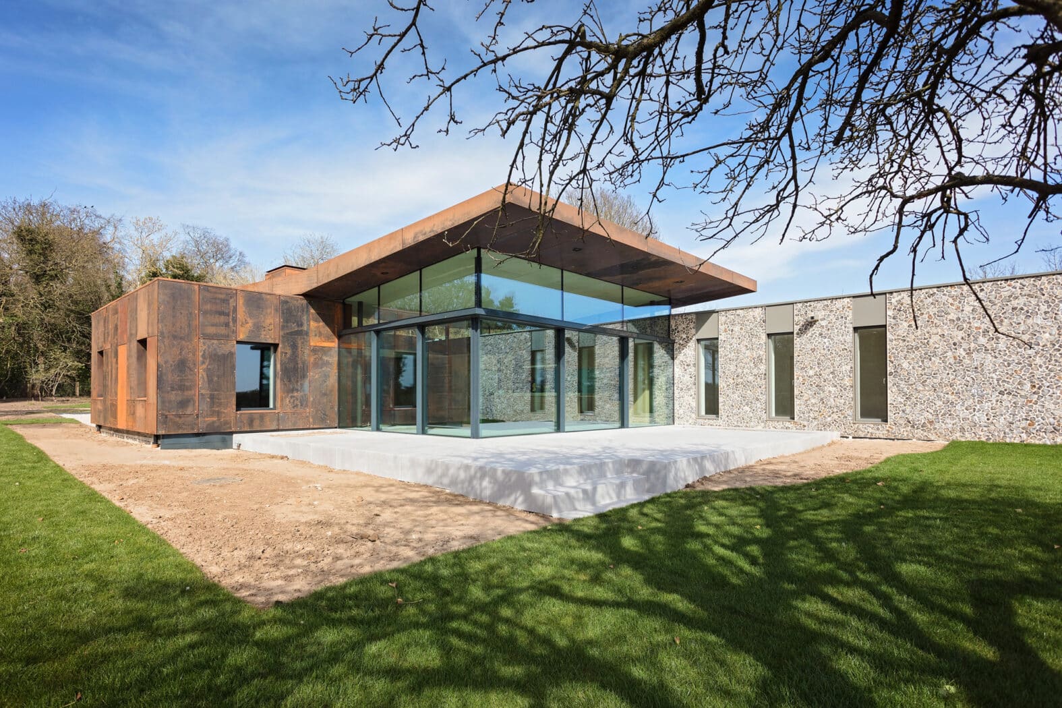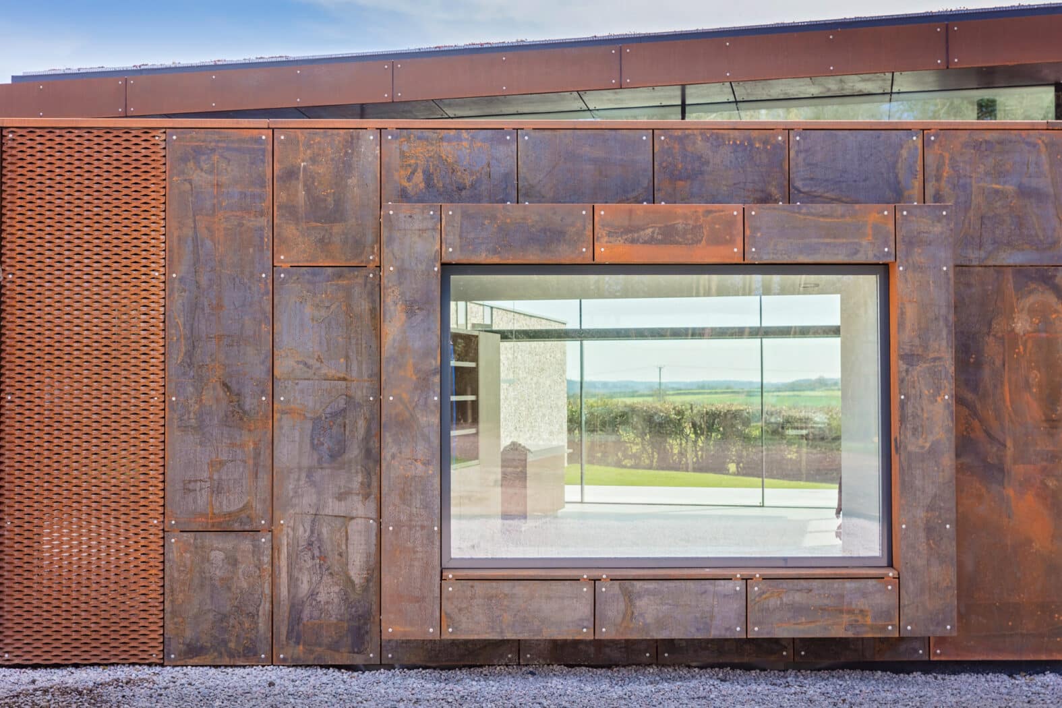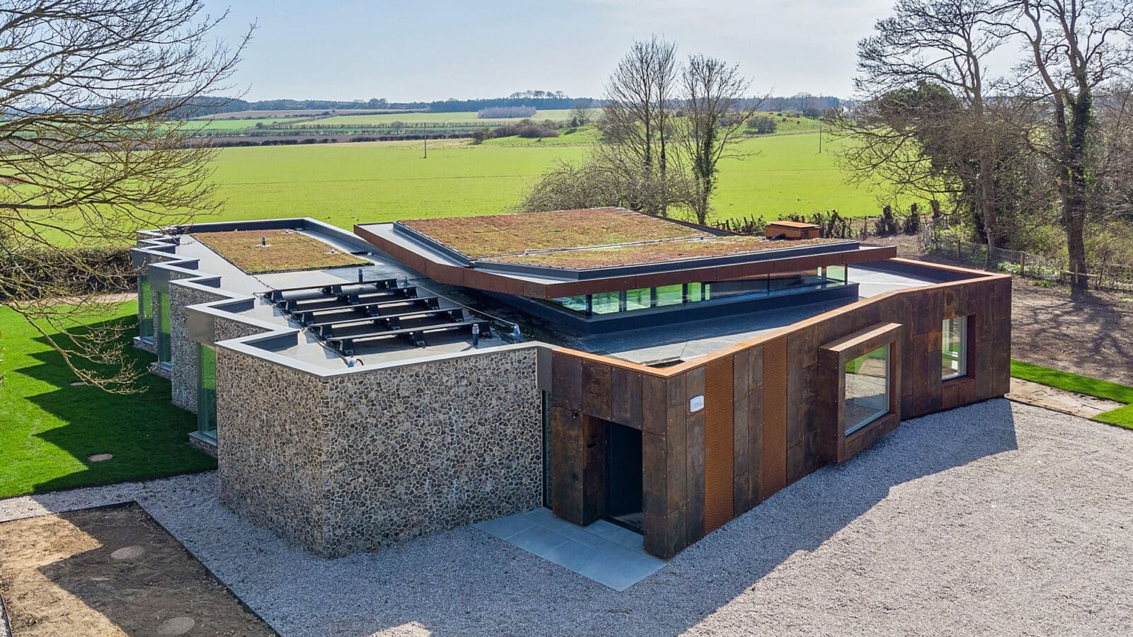PROJECT DESCRIPTION:
We were appointed in 2021 by Hudson Architects to provide structural engineering services on this modern and high-performing, exquisitely crafted private home in the village of Blakeney, North Norfolk.
With its strong focus on environmental footprint, the home is constructed to harness solar power and drive energy efficiency through the combined use of traditional and modern methods of construction. This single storey home features a large, open-plan central living area with a unique gull-wing roof. Framed in structural steel, clad in weathering steel and featuring large cantilevers and cleverly hidden supports, this structure enables large, full-height windows on two sides of the space, providing access to a large terrace and stunning views over the surrounding countryside.
The building is a timber frame, with some steel elements, combining to form a highly insulated external skin, which not only increases energy efficiency but also provides high levels of airtightness. Solar panels layer the roof, providing the home with its own sustainable energy source and the unique angle at which the roof has been set ensures that natural light dominates the interior spaces. Much like a Passivhaus construction, the home has been designed to ensure high standards of comfort and wellbeing for the occupants. Green roof elements have been incorporated into the design, including over a large portion of the gull-wing roof.
Built by local contractor Grocott & Murfit, the home features outstanding levels of craftsmanship, combining traditional techniques with the cutting-edge to deliver a home that is truly a one-off. From its traditional flint wall, which reflects the walls that line the nearby road, to the weathering steel which caps the elevation and clads some of the external walls, every part of this home has been specifically selected to either provide an environmental benefit or to match the surrounding environment.
Awards:
- Winner: 2021 Norfolk Design and Craftsmanship Awards – Houses and Housing Award
- Shortlisted: 2023 RIBA East Award
- Shortlisted: 2022 AJ Architect Awards – Manser Medal (AJ House of the Year)
- Shortlisted: 2022 LABC East Anglia Region – Best Individual New Home: High Commended
WHAT WE DID:
DESIGN STAGE
- Structural Design
- Drainage Design
- Structural Advice
CONSTRUCTION STAGE
- On-site Structural Inspections
KEY ACHIEVEMENTS / BENEFITS
- We worked closely with Hudson Architects to ensure the open plan space could be achieved from a structural perspective, as the stone and COR-TEN® clad external walls were not ideally suited to support transfer beams.
- We engineered the gull-wing roof to be as visually unobtrusive as possible. The roof is supported on six slender hollow steel columns, only 139mm diameter. The roof cantilevers out beyond the columns and is sealed to the surrounding building and to the perimeter glazing, using carefully designed glazing connections. Deflection control was key to the design, especially as there is no structural connection between the roof structure and the rest of the building. The lack of lateral restraint was dealt with by making the whole structure a moment frame.
- We overcame the lack of public drainage system access by working with the appointed civil engineering design team. This resulted in them adopting off-grid solutions for both foul and storm water drainage. Foul drainage is processed in a Klargester BioDisc sewage treatment unit before the purified output discharges to the same soakaway that the storm water drains to. The building is thus entirely separate from the public sewer system.

