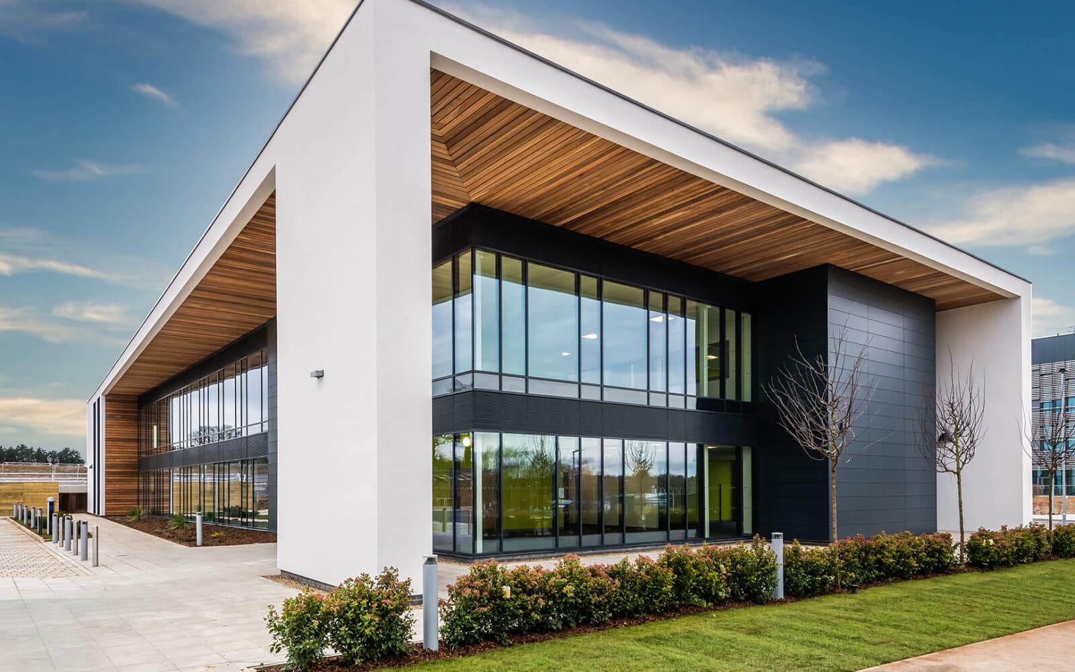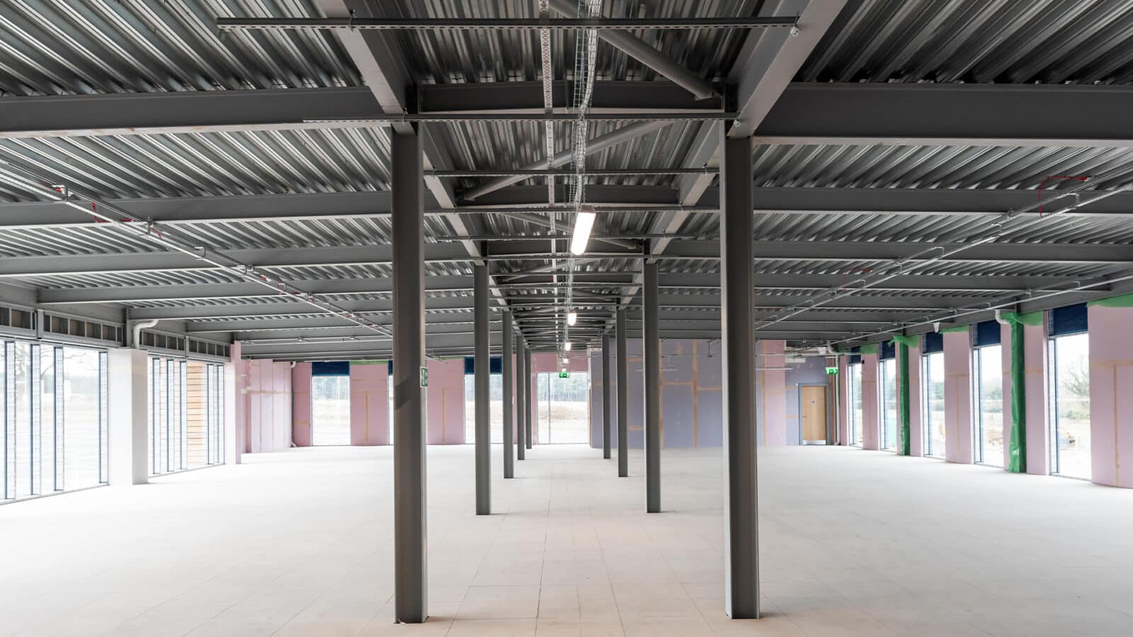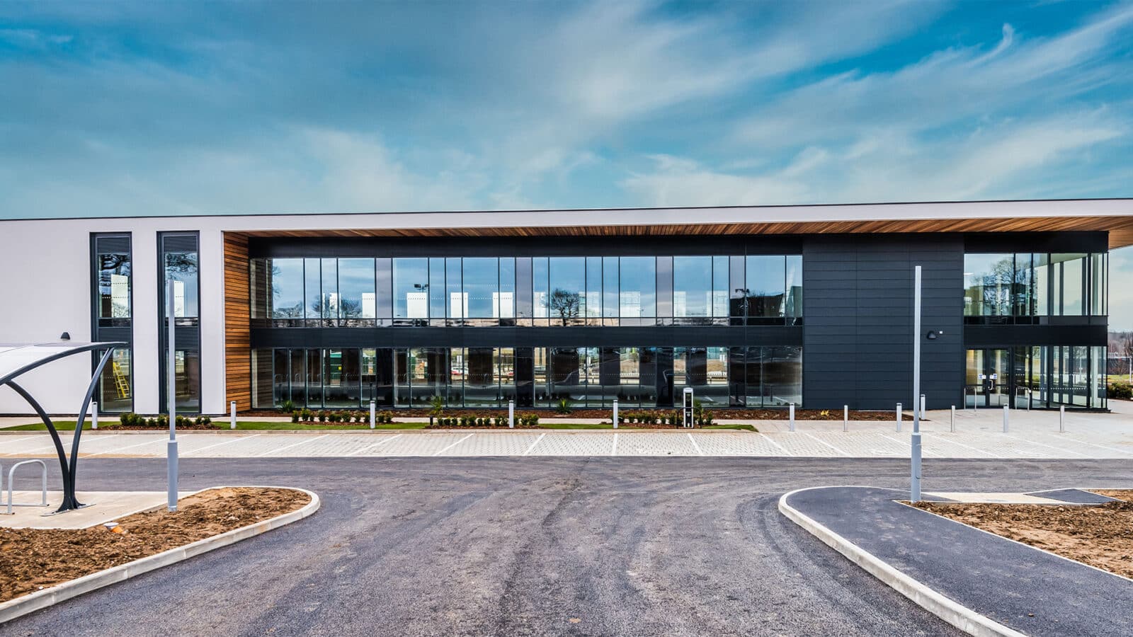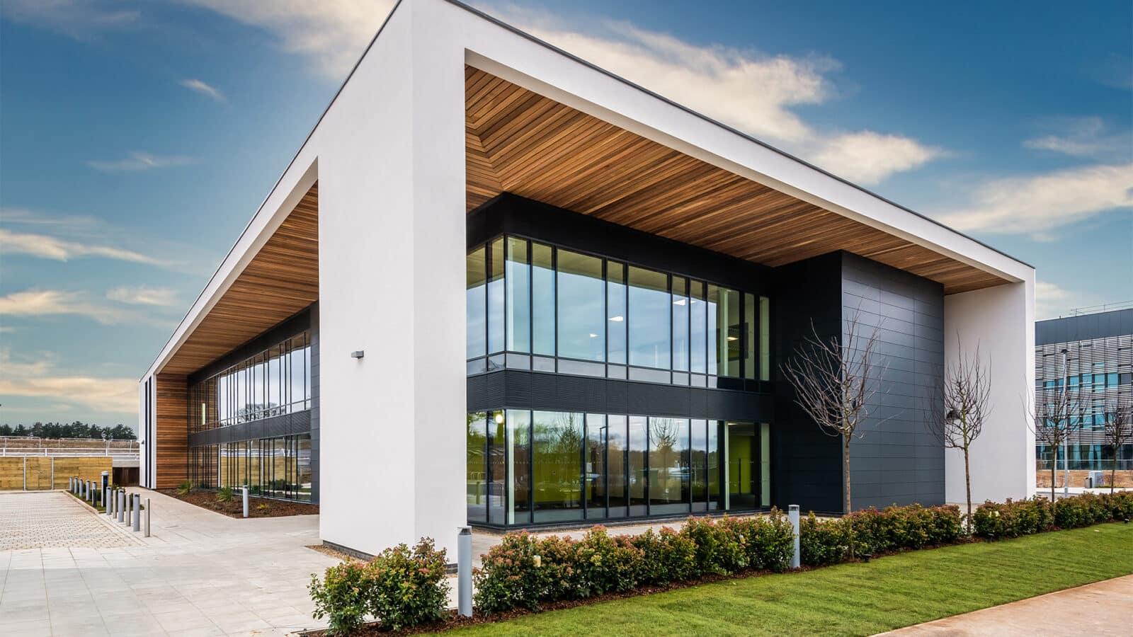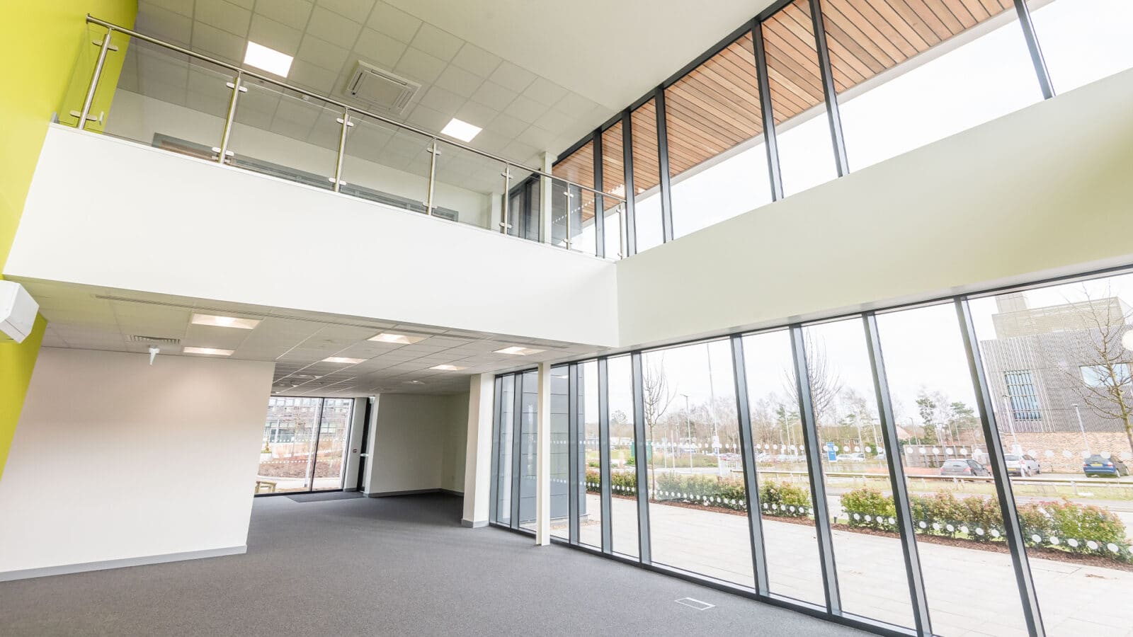PROJECT DESCRIPTION:
Delivered by Big Sky Developments, the 19,000 sq ft, £5 million Ella May Barnes building at Norwich Research Park (NRP) provides state-of-the-art laboratories and workspace. It is designed to attract and provide space for organisations interested in joining the region’s growing food, life and health knowledge economy.
Our MEP Building Services team were appointed to provide technical services and advice for the scheme, working closely alongside the main contractor RG Carter, architect Feilden+Mawson, MEP contractor Eyre Group and fellow consultants REAL Consulting LLP.
Both floors of the building were fitted out to provide meeting rooms, two kitchens, unisex WCs and changing rooms. There is a lift and stairs connecting the two floors, with full height glazing throughout to provide excellent natural light. The main laboratory and office areas were left to a shell and core, so that they could be fitted out to suit an occupier’s specific requirements
We successfully completed multiple objectives and criteria relating to design, installation, commissioning, operation and maintenance of MEP services for the building, which represents another significant moment for the NRP.
We were delighted to work as part of a formidable group of Norwich-based partners.
Awards:
WHAT WE DID:
CONSTRUCTION STAGE
- MEP Building Services Coordination

