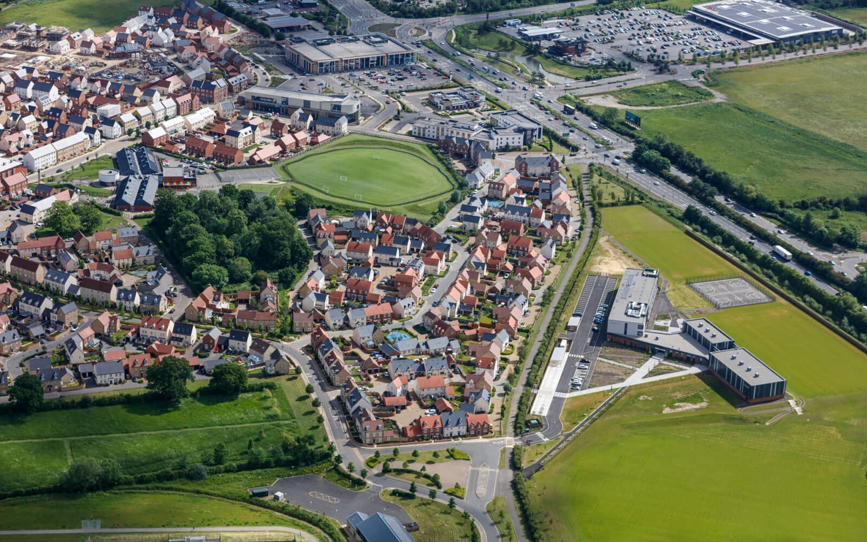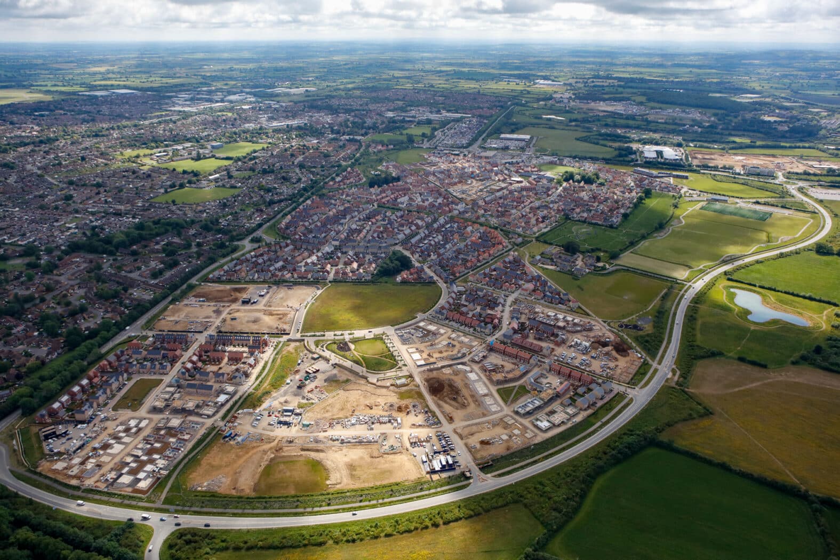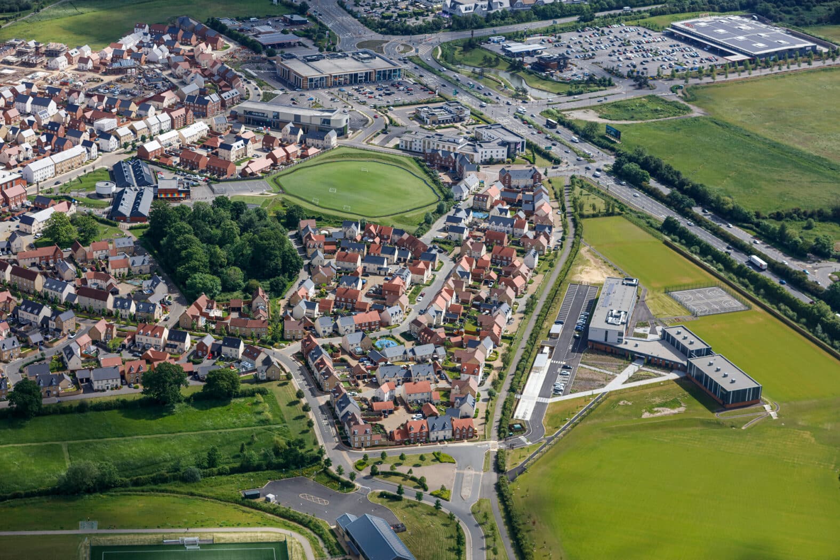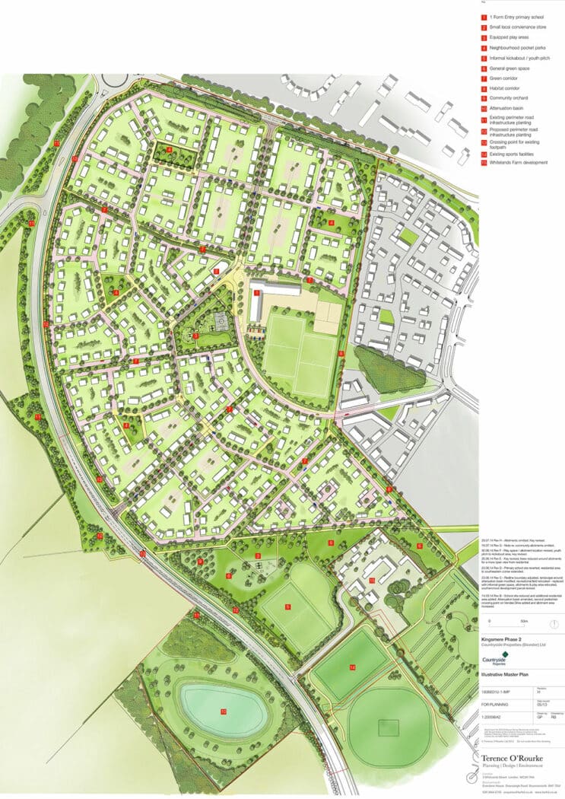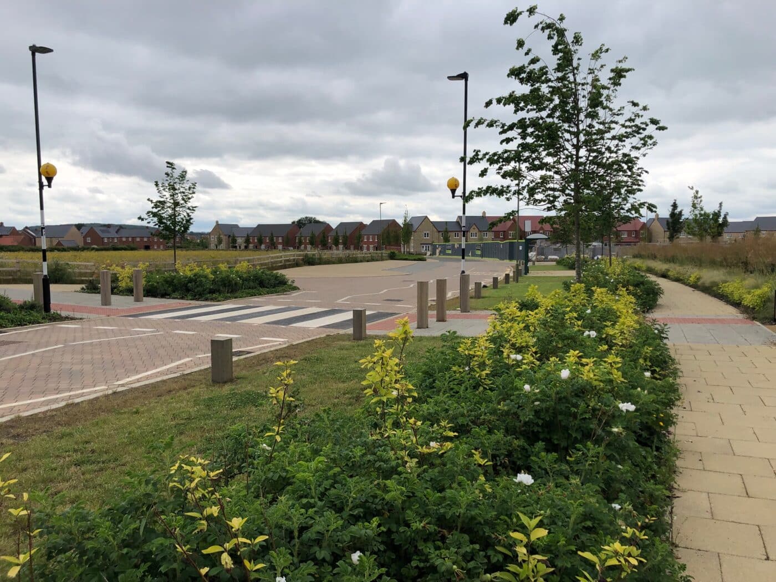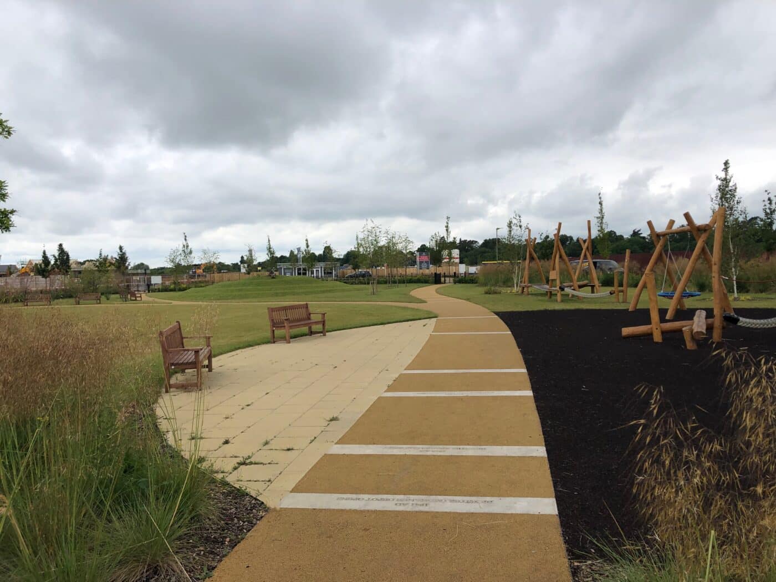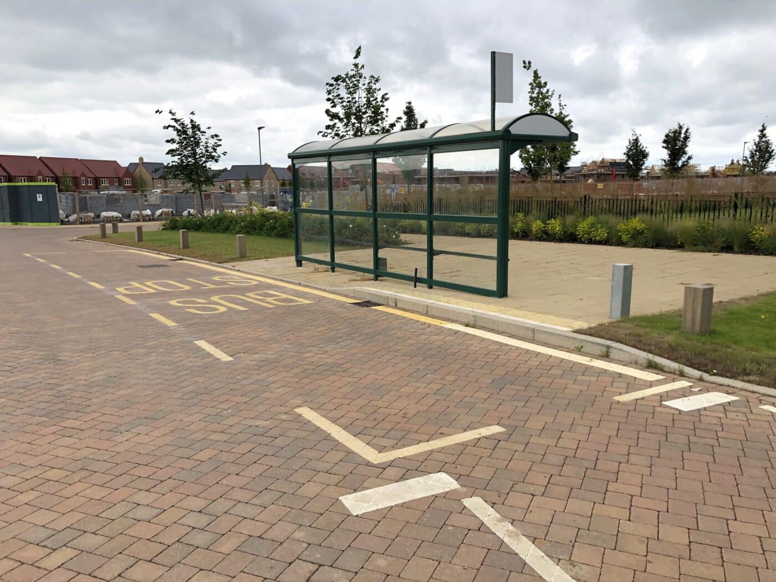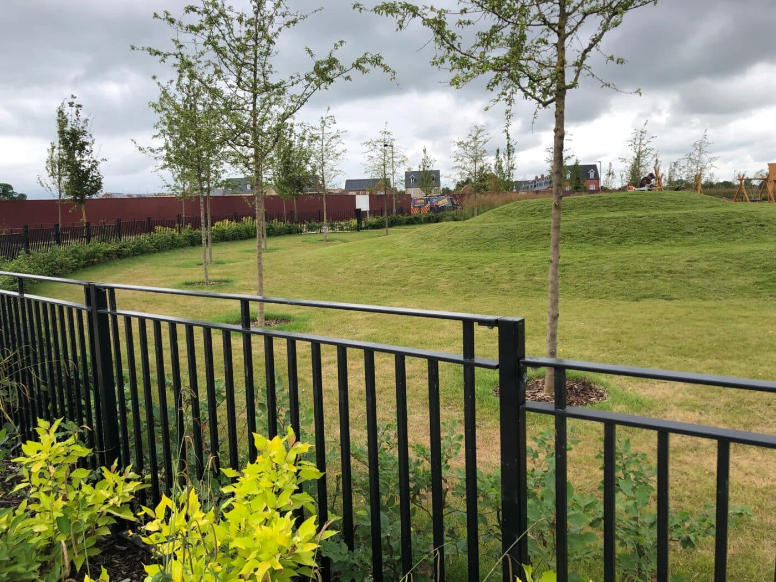PROJECT DESCRIPTION
In 2015, Create was appointed by Countryside Properties to undertake the detailed design of the spine infrastructure for Phase 2 of the Kingsmere development – a major expansion comprising approximately 1,000 new homes, community facilities, and a health village.
Our brief included full design responsibility for the primary spine road, associated drainage, and utility infrastructure to support future parcel releases to multiple housebuilders. This also required the detailed design of two Section 278 junctions and Section 38 adoption packages for the internal road network.
During our review of the existing Phase 1 infrastructure, we identified several critical design flaws within the original drainage system which would have prevented Phase 2 from connecting and progressing. We undertook a major redesign of the drainage strategy, enabling the development to proceed without significant abortive work and providing a robust, future-proofed solution.
Following this initial commission, Create continued to support Countryside Properties as the Kingsmere development advanced. Early feasibility work included various desktop assessments covering Acoustics, Air Quality, Transport, Drainage and Flood Risk. Using tools such as QGIS and DEFRA, we also produced a Technical Note confirming the suitability of the wider area for residential development.
As the project evolved, our team deployed diffusion tubes, sound level meters, and undertook detailed modelling to inform glazing and ventilation strategies, layout planning, and amenity space design. These inputs supported the planning submission and subsequent approval.
During the Technical Design, we progressed detailed façade noise break-in calculations, construction noise and vibration assessments, utilities design, and infrastructure coordination.
Construction activities began in 2018, during which we provided Resident Engineer support for the various contractors on site. We were responsible for overseeing technical queries, monitoring programme progress, and maintaining quality assurance onsite. Noise and vibration monitoring continued throughout the construction phase.
Following the successful delivery of Kingsmere Phase 2, Create has continued to be retained by Countryside Properties for further major residential schemes in the area.
WHAT WE DID:
PLANNING STAGE
- Conceptual Infrastructure Review
Early optioneering for drainage, access, and utilities.
-
RIBA Stage 0/1 Technical Notes
Desktop acoustics and air quality review using QGIS, DEFRA noise mapping, and AQMA datasets.
-
Acoustic Assessment
Noise contour analysis to understand on-site constraints and inform early design.
-
Air Quality Assessment
Desktop review followed by onsite diffusion tube deployment for NO₂ monitoring.
-
Transport & Access Feasibility
Preliminary Access Design and early-stage Transport advice.
-
Flood Risk Assessment
High-level identification of flood risk constraints and required mitigation.
-
Drainage Review
Initial review of surface water management options.
DESIGN STAGE
-
Detailed Façade Noise Break-In Calculations
Ensured compliance with internal noise level standards.
-
Construction Noise & Vibration Assessments
Supported contractor method statements and mitigation plans.
-
Civil Engineering Design
Significant work encompassing S278 junction design, spine road infrastructure design, S38 adoption package for internal roads, and detailed levels design.
-
Drainage Strategy Development
Surface water and foul drainage design review and coordination.
CONSTRUCTION STAGE
-
Resident Engineer Services
On-site technical oversight, programme monitoring, and quality assurance.
-
Construction Phase Noise & Vibration Monitoring
Ensured compliance with agreed limits and mitigated impacts working alongside the contractors.
-
Technical Query Management
Supported the contractors and design team throughout delivery.
POST-CONSTRUCTION STAGE
- Sound Insulation Testing
Measured how much noise travelled through the properties walls, floors and ceilings to neighbours or adjoining buildings.
KEY ACHIEVEMENTS / BENEFITS
- Resolution of inherited design faults
Uncovered and resolved critical Phase 1 drainage faults, with our technical expertise – particularly in infrastructure design – playing a pivotal role in enabling Phase 2 of Kingsmere to proceed without abortive works.
-
End-to-end delivery
Our team remainded consistent from feasibility through to construction, ensuring continuity and robust technical coordination.

