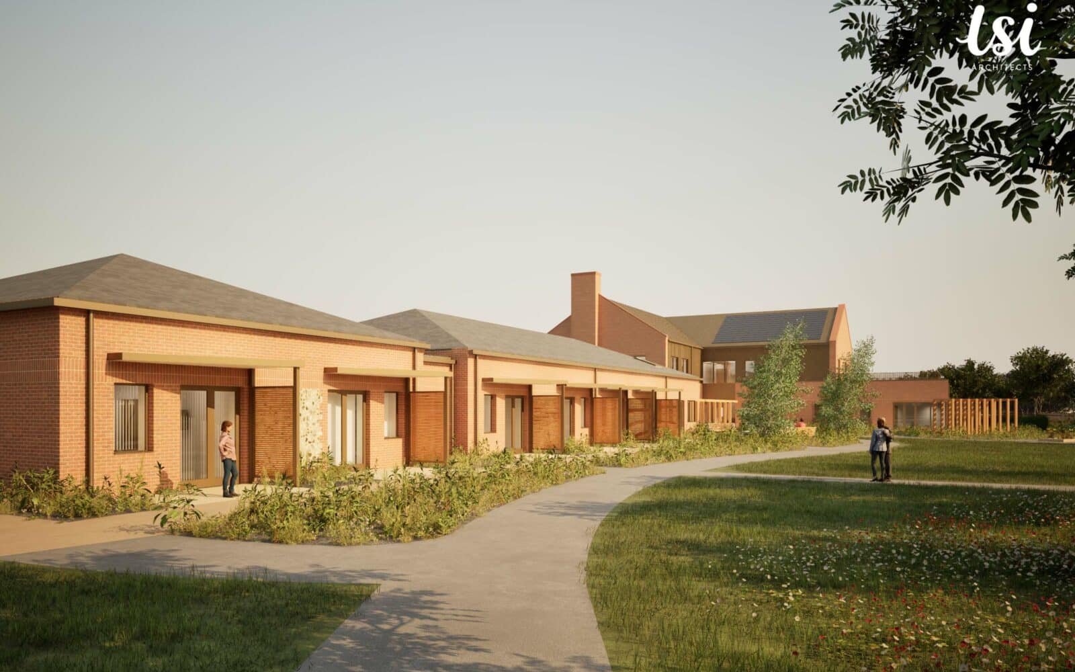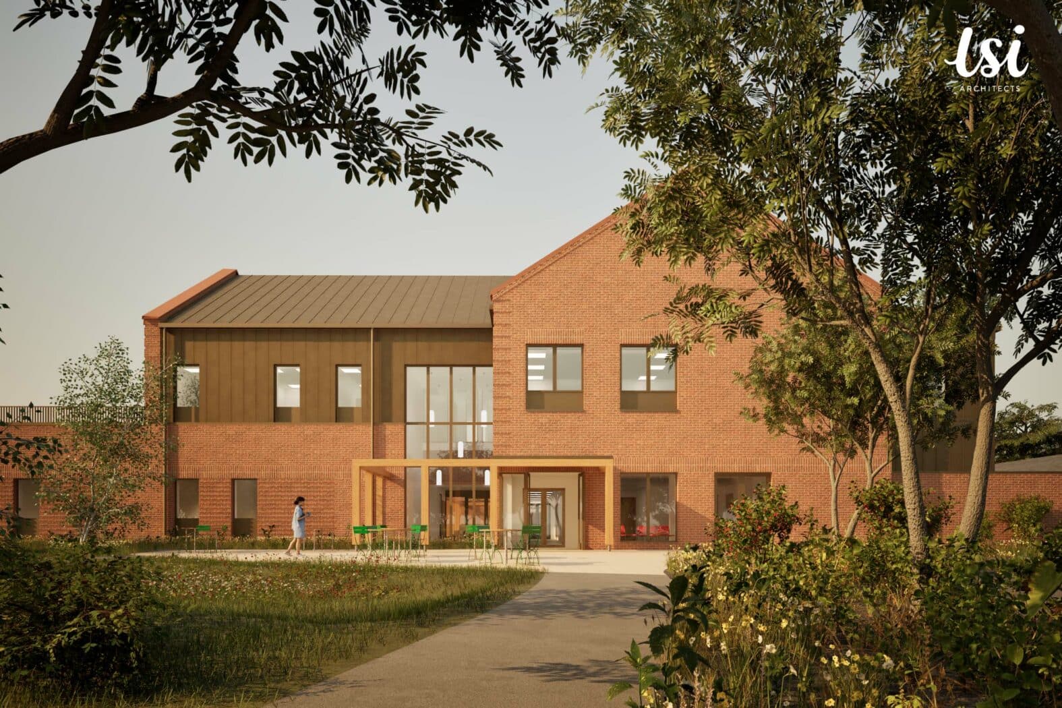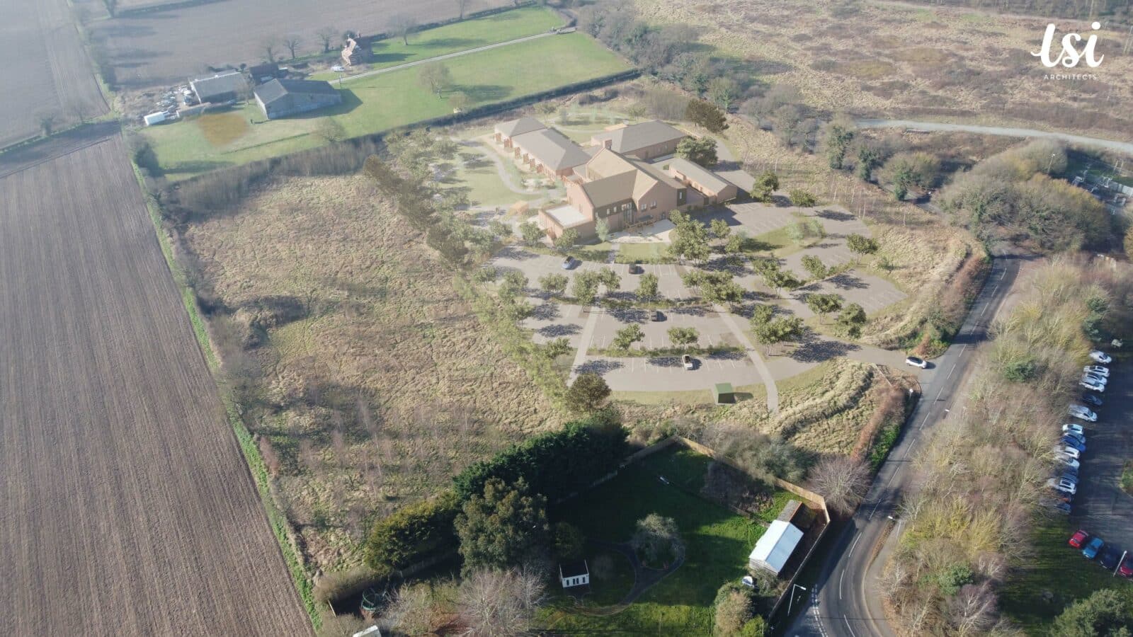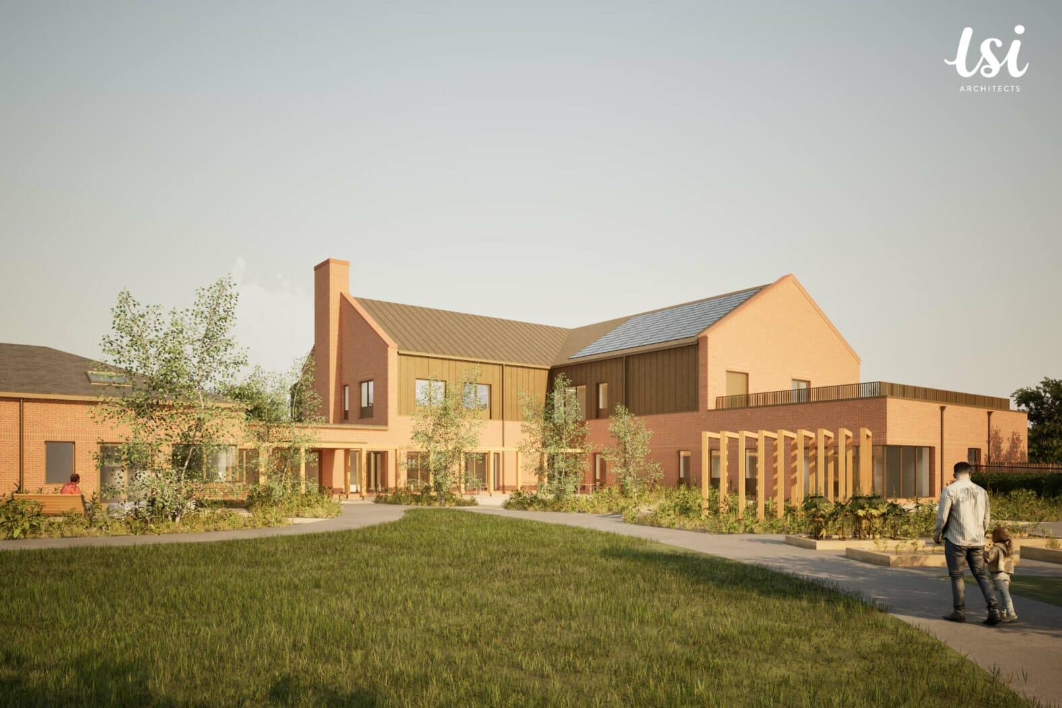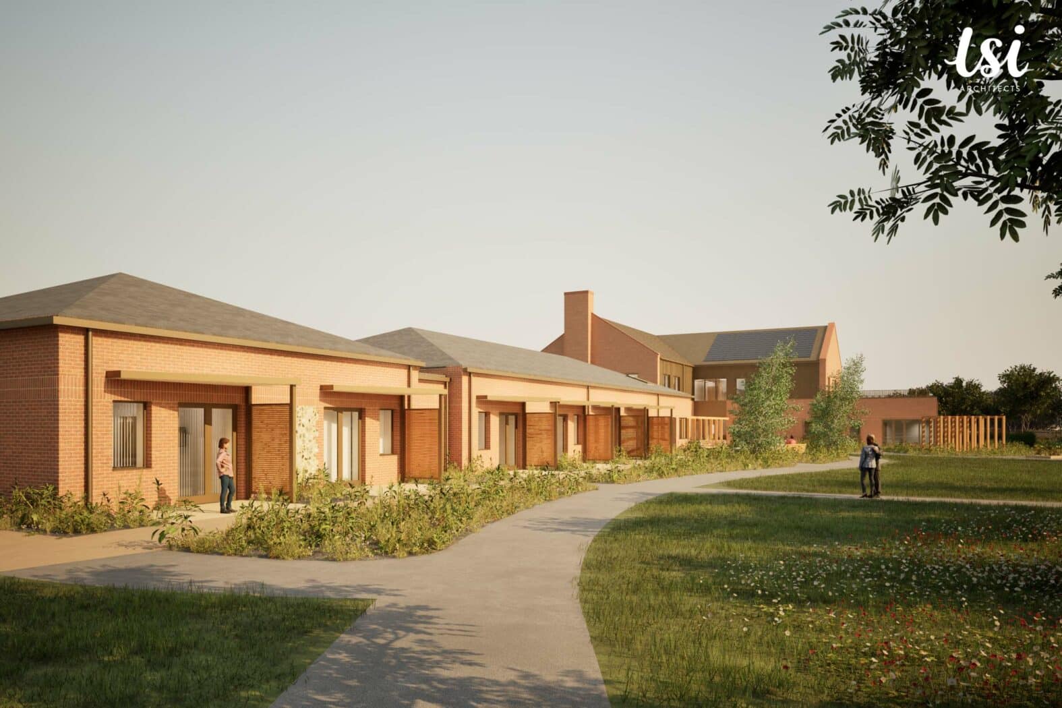PROJECT DESCRIPTION
Create was appointed in early 2024, as part of LSI Architects’ successful bid team, to support the delivery of St Elizabeth Hospice’s new community hospice in Gorleston. This much-needed facility will provide a 16-bed inpatient unit, outpatient care, bereavement and family support spaces, a rehabilitation gym, and a community café.
Our multidisciplinary appointment spans Sustainability, Flood Risk, Drainage, Civil and Structural Engineering, Highways and Transport, Geotechnical, and Mechanical and Electrical Building Services. Working collaboratively with LSI Architects, Castons, and Guarda Landscape, we played a key role in shaping the design and technical strategy of the development.
Through a coordinated and collaborative design process, a robust planning application was submitted in May 2025, supporting the vision for a high-quality, low-carbon healthcare environment tailored to local need.
In August 2025, Ipswich-based Barnes Construction were appointed to build the new community hospice. Construction is due to commence in 2026 and is expected to take around two years to complete.
WHAT WE DID:
FEASIBILITY STAGE:
- Energy Load Assessments
Early-stage analysis to inform Low-Carbon Energy Strategy and MEP systems design.
- Utilities and Stats Enquiries
Identification of existing service constraints and capacity to support feasibility.
- Technical Input into Building Orientation
Advice on building orientation and massing to maximise natural daylight and energy efficiency.
- Structural Concept Design
Stage 2 design advice on the concept and structural form.
- Phase 1 Contaminated Land Assessment
Preliminary assessment of potential land contamination risks assessing current / former site and surrounding area land uses, available environmental records and environmental site sensitivity information.
PLANNING STAGE:
- Energy and Sustainability Statement
Produced to demonstrate compliance with Great Yarmouth’s Core Strategy, including a 10% carbon reduction target.
- Flood Risk Assessment
Prepared in line with national and local policy to support development in a sensitive location.
- MEPH Services Strategy Report, Performance Specification & Stage 3 Report
Development of a coordinated services strategy and design report to support the planning submission. Specification benchmark for mechanical, electrical, public health systems, aligned with project sustainability goals.
- Development of the Structural Design, Performance Specification & Stage 3 Report
Specification benchmark and development of design proposals to coordinate engineering inputs with the architectural vision and MEP design. Analysis modelling to inform structural member sizes and 3D modelling of the building in Revit BIM software. Direct input provided into the cost plan.
- Infiltration Testing
Infiltration testing to determine the soil’s ability to absorb water and enabling the effective design of a surface water drainage system.
- Drainage Strategy and Design
Developed a sustainable drainage strategy that reflects the site’s natural characteristics and complies with current SuDS and flood mitigation guidance.
- Transport Assessment and Travel Plan
Production of a Travel Plan and assessment of local transport impacts and promotion of sustainable access solutions.
- Multidisciplinary Advice
Integrated input across all engineering disciplines to ensure a coordinated, robust submission.
DESIGN STAGE:
- RIBA Stage 4 – Technical Design
Production of detailed technical information for tender and construction purposes.
- Phase 2 Geo-Environmental Investigation
Phase 2 Contaminated Land and Geotechnical Site Investigation to determine any remediation measures required for the proposed end use and inform the structural and civil engineering design, within site constraints including habitat protection measures.
CONSTRUCTION STAGE (TO BE CONFIRMED)
KEY ACHIEVEMENTS / BENEFITS:
- Planning Approval Secured.
Planning for the scheme was approved by Great Yarmouth Borough Council on Thursday 11th September 2025.
- Integrated Structural and MEP Strategy
Working closely with LSI, we developed a structural solution for the L-shaped inpatient unit that improves staff oversight and patient care, while allowing efficient coordination of building services through a traditional pitched-roof steel frame design.
- Sustainable Drainage and Flood Mitigation
Working collaboratively, our flood risk and civil engineering teams prepared a sustainable drainage strategy that reflects the site’s natural characteristics and complies with current SuDS and flood mitigation guidance.
- Low-Carbon, Policy-Compliant Design
In collaboration with our MEP Building Services team, our sustainability consultants supported the integration of low-carbon design measures, including photovoltaic panels and air source heat pumps. The strategy ensures compliance with Great Yarmouth’s Core Strategy Policy CS12, delivering a 10% reduction in carbon emissions.

