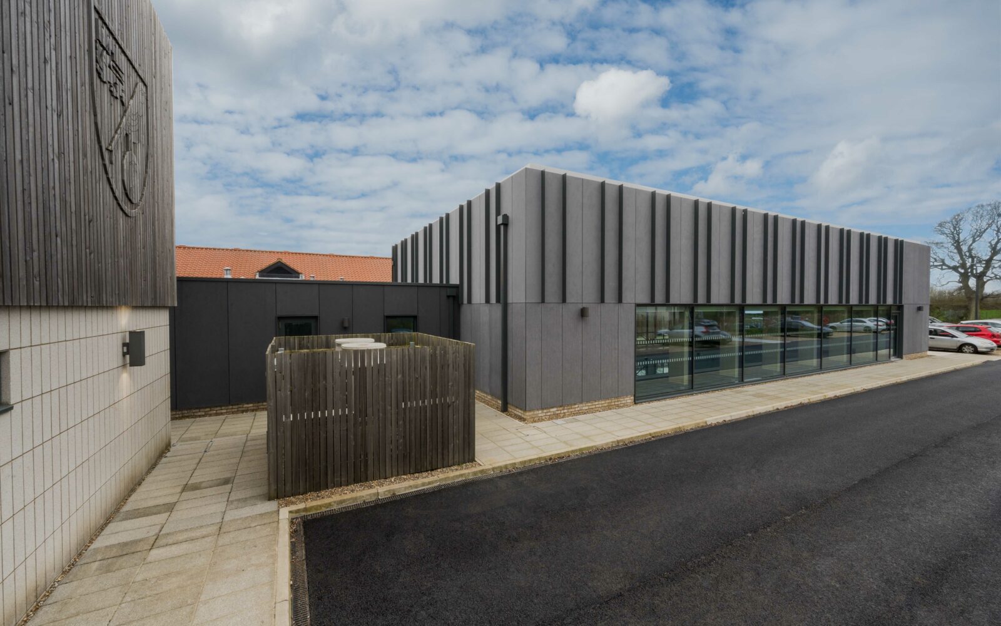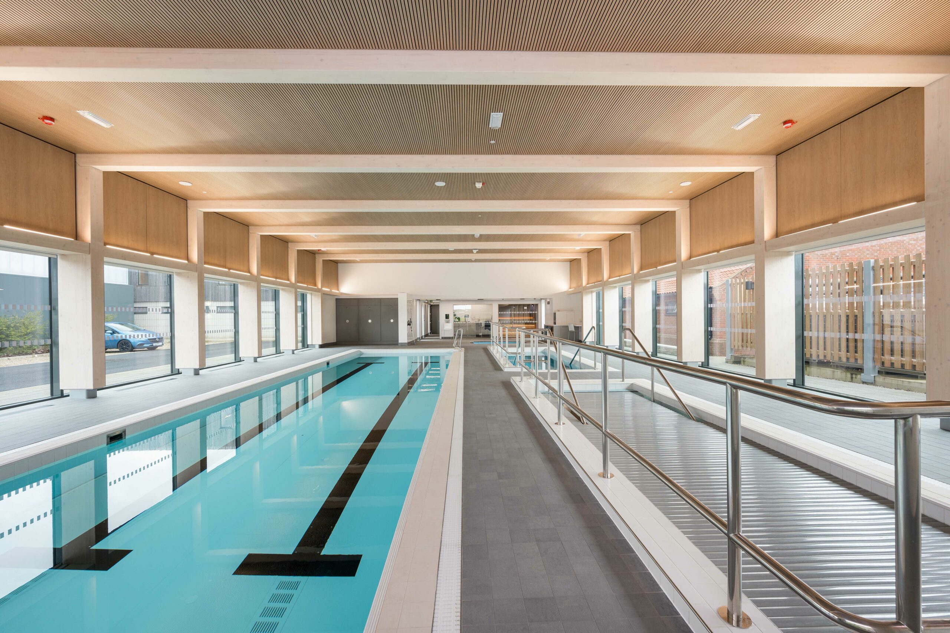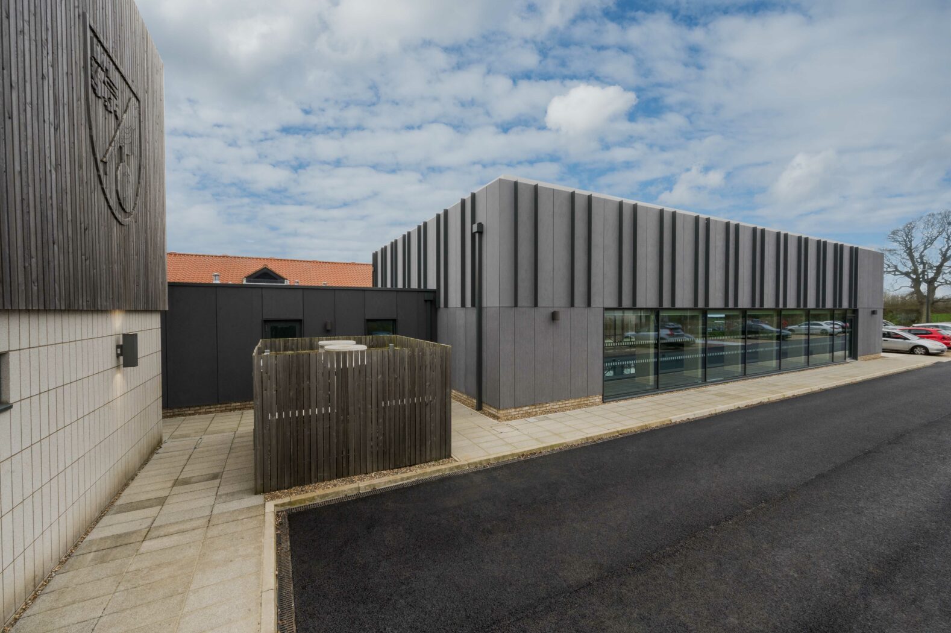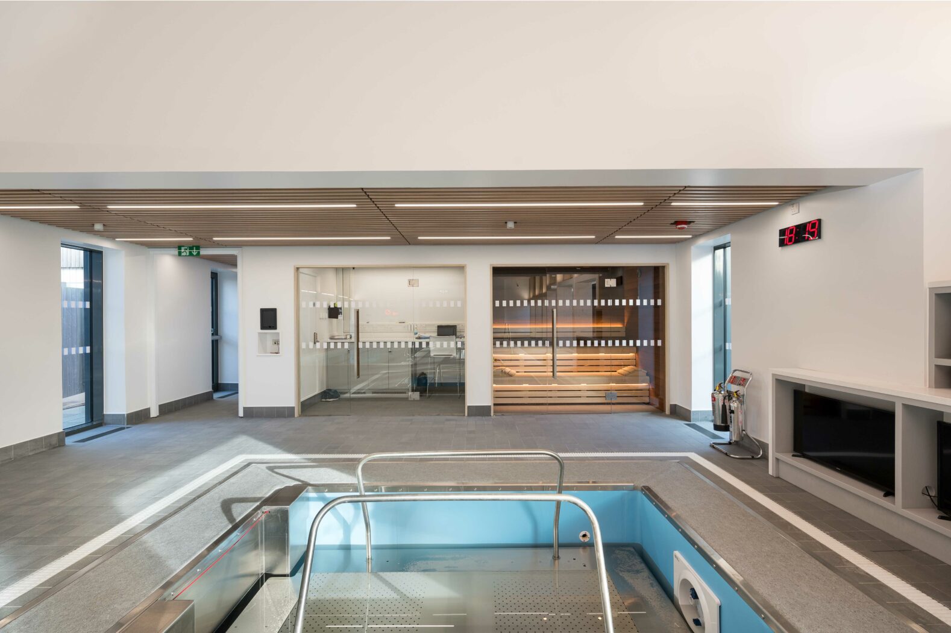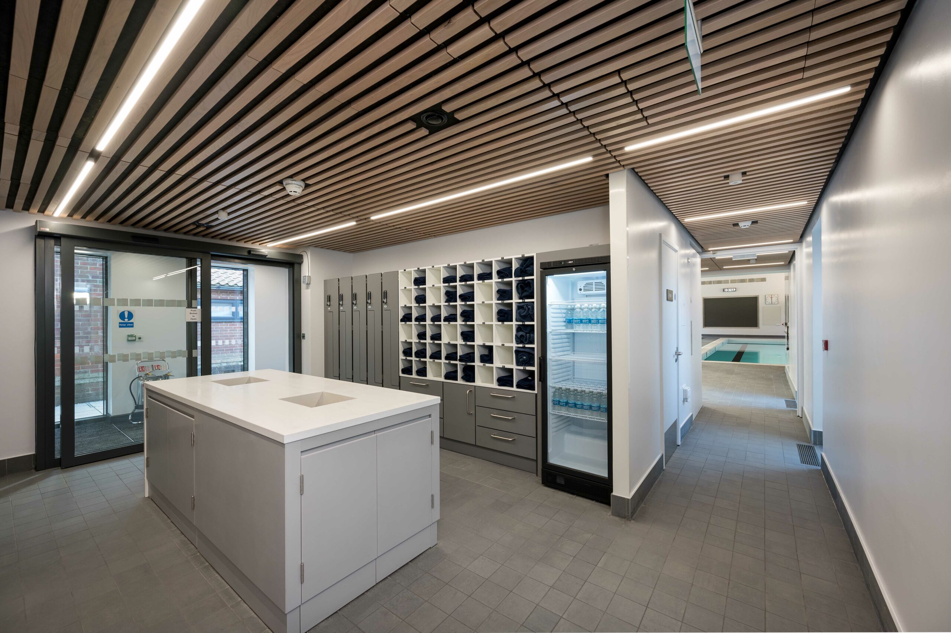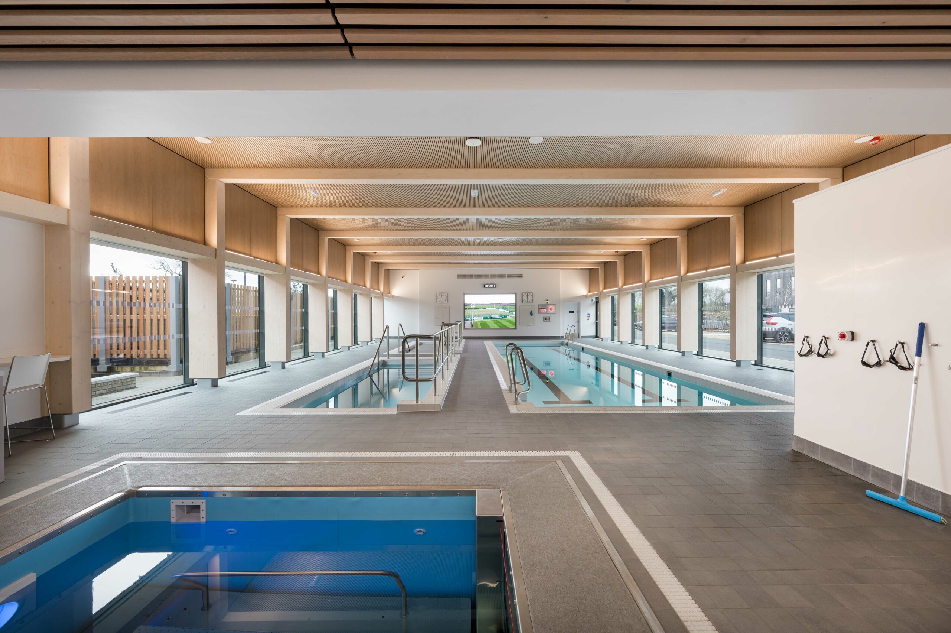PROJECT DESCRIPTION
We were initially appointed as Building Services Engineer in 2020 to support the planning application for Norwich City Football Club’s Recovery Hub. Following the successful submission in October 2021, we were retained to deliver our services through RIBA Stages 3, 4 and 5.
Our MEP Building Services team worked as part of a collaborative, multidisciplinary project team including LSI Architects, Richard Utting Associates, Clancy Consulting, and Devin Consulting, with local contractor PJ Spillings delivering the build.
The new state-of-the-art Recovery Hub, located at the club’s Lotus Training Centre, forms part of the second phase of the campus’s development and is specifically designed to support elite-level player recovery. The facility features a 15-metre swimming pool, a HydroWorx underwater treadmill, aqua therapy zones, and integrated camera systems to monitor player movement and rehabilitation.
Strategically positioned at the heart of the training campus, the Recovery Hub is designed for seamless connectivity with surrounding buildings. Like other facilities on the site, it has been finished to an exceptionally high standard.
A key engineering feature of the building is its substantial basement, which houses the extensive mechanical and electrical plant required to operate the highly specialised recovery equipment and support systems.
WHAT WE DID:
PLANNING STAGE
- Mechanical, Electrical and Public Health Services Specification
Preparation of performance specifications to inform early-stage design and planning applications.
- Energy Statement
Production of an Energy Statement to support planning submission, demonstrating compliance with relevant local authority energy and sustainability policies.
- RIBA Stage 2 Concept Design
Development of initial MEP strategies aligned with the architectural concept and spatial layouts.
DESIGN STAGE
- RIBA Stage 3 Developed Design
Coordination and refinement of MEP systems in line with architectural, structural, and other discipline inputs to support planning conditions and contractor pricing.
- RIBA Stage 4 Technical Design
Detailed MEP design and specifications suitable for tendering and construction, including coordinated layouts and schedules.
CONSTRUCTION STAGE
- Contractor Proposals and Design Reviews
Review of contractor design information to ensure alignment with the approved design intent and project requirements.
- UKPN Load Monitoring Review
Analysis of electrical load data provided by UK Power Networks to validate infrastructure sizing and capacity.
- Technical Submittal Review
Assessment and feedback on contractor and supplier submittals to confirm compliance with the project specification.
- RIBA Stage 5 – Construction Duties
Ongoing construction support including site inspections, resolution of design queries, and collaboration with the contractor to maintain design compliance.
- Amendments to MEP Design – Changing Room Reconfiguration
Revisions to MEP layouts and systems to accommodate updated spatial arrangements and end-user requirements.
- Incoming Electrical Supply and Feeder Pillar Design
Additional consultancy services relating to the incoming electrical infrastructure, including liaison with UKPN and the design/specification of a new feeder pillar.
KEY ACHIEVEMENTS / BENEFITS
-
Planning Approval Secured
Approval obtained from South Norfolk Council on Friday 15th October 2021.
-
Integrated, Concealed MEP Design
Close collaboration with the architect, civil and structural engineers enabled the discreet integration of MEP services throughout the building. Services were strategically concealed to create a calm, uncluttered environment.

