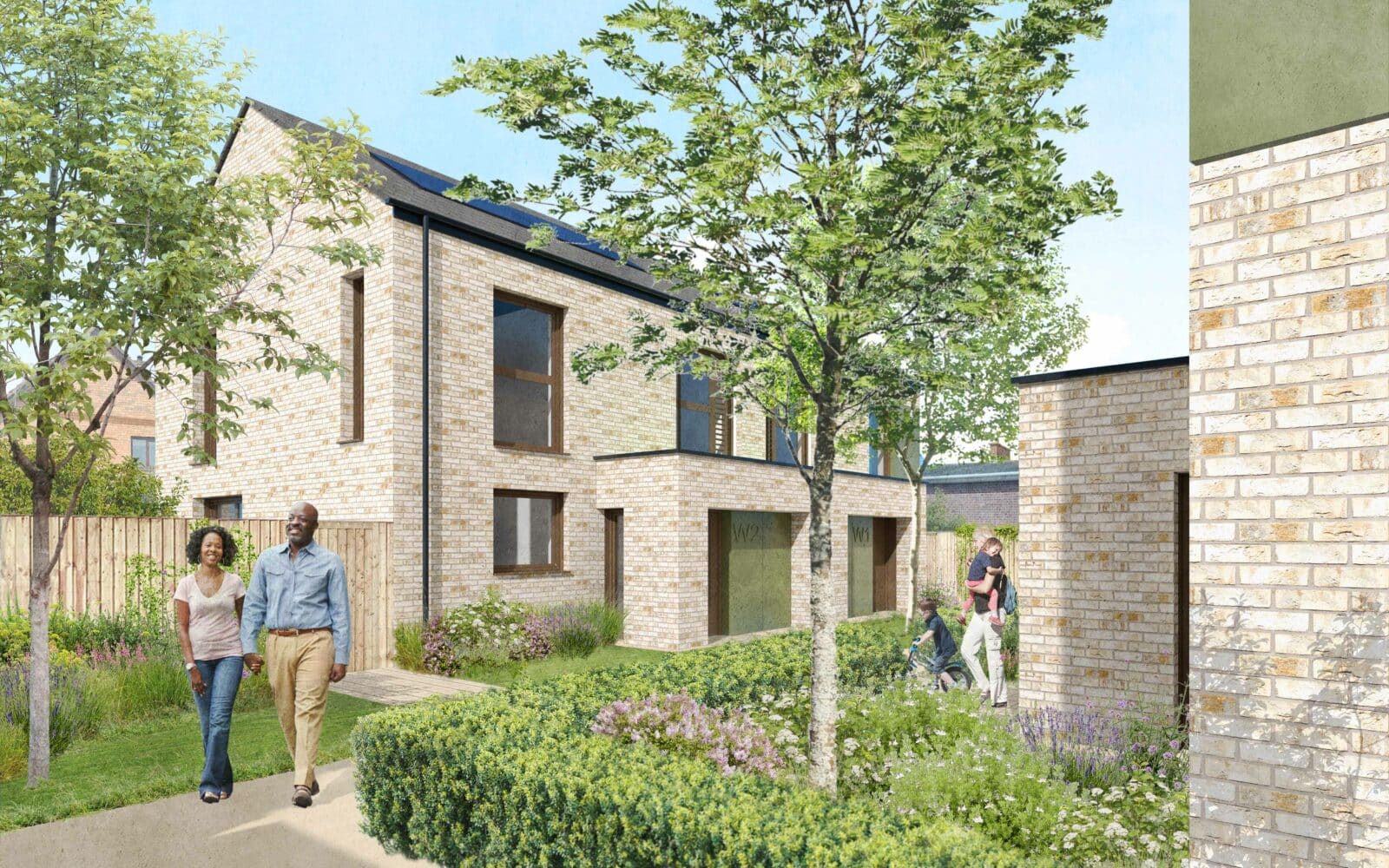PROJECT DESCRIPTION:
Part of the Small Sites Programme, a Cambridge City Council initiative, Paget Road Garages in Trumpington, Cambridge comprises of four semi-detached, three-bedroom homes, parking and landscaping designed to a high level to meet Building Regulations Part O, Passivhaus Low Energy Building Standard and a target of 30% Biodiversity Net Gain.
The development will help to create new additions to the council’s rented housing stock. The homes are East-to-West facing, which will allow them to maximise the Solar PVs on the roofs. Mechanical Ventilation Heat Recovery units and Air Source Heat Pumps will be installed. The allocated parking will be suitable for both traditional and electric vehicles.
Members of our Transport & Highways team have been working alongside the project’s architects, Studio Partington, and other members of the project team to support the compilation of a robust planning application. The proposals for the Paget Road site were approved by Cambridge City Council’s Planning Committee on Wednesday 7th August 2024.
WHAT WE DID:
PLANNING STAGE:
- Site Assessment
- Access Review
- Technical Notes
- Vehicle Swept Path Analysis
KEY ACHIEVEMENTS / BENEFITS:
- Planning permission approved by Cambridge City Council’s Planning Committee on 7 August 2024.


